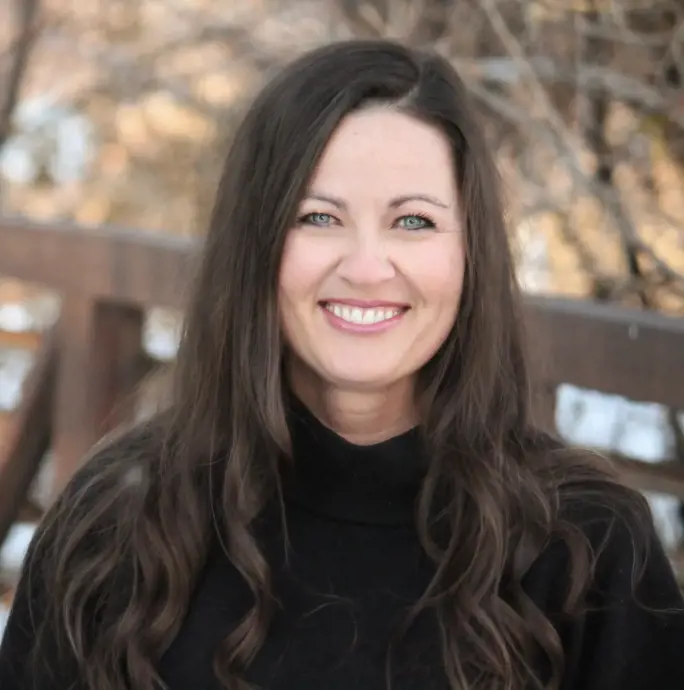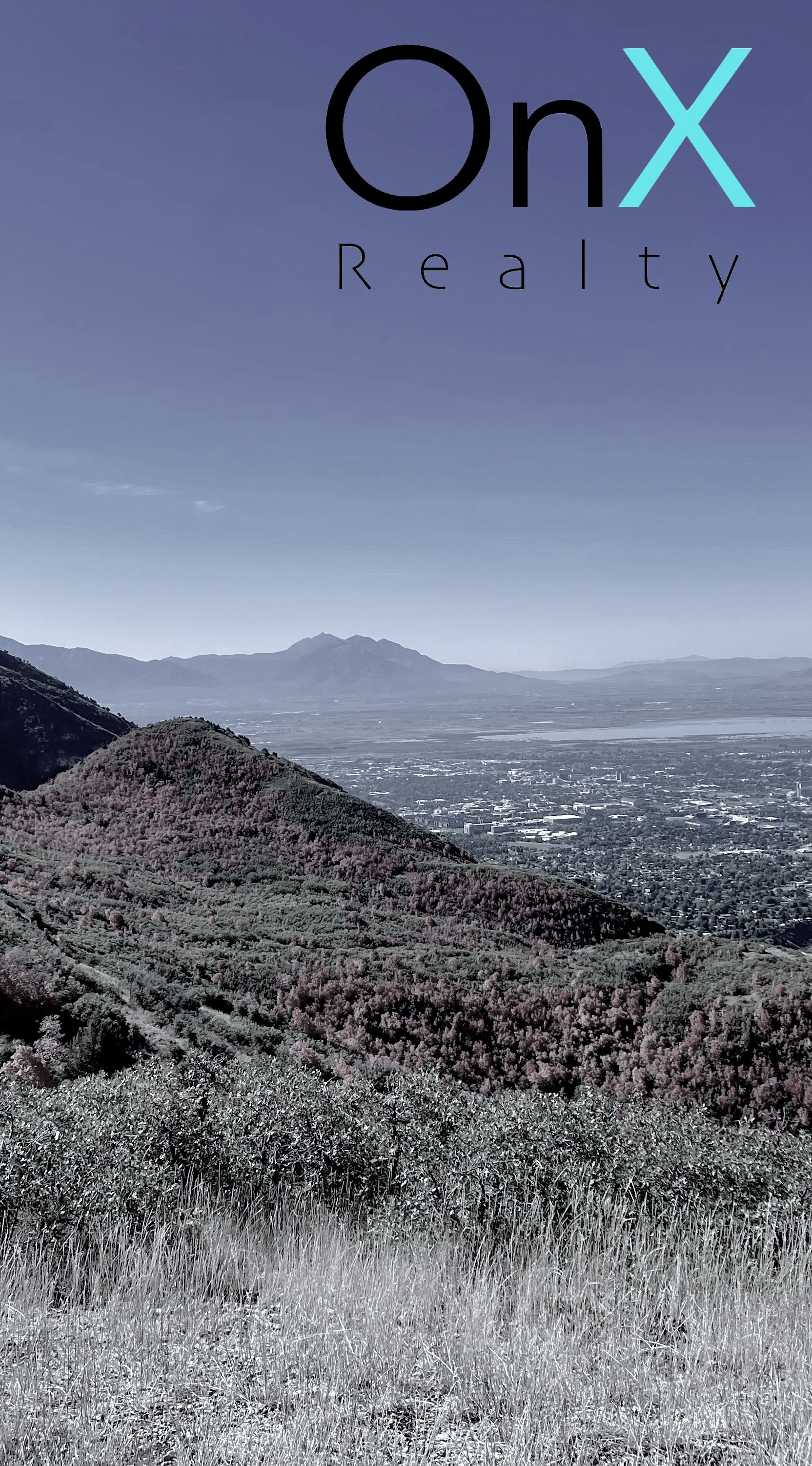Property
Beds
6
Full Baths
6
1/2 Baths
1
Year Built
2025
Sq.Footage
7,207
Experience modern luxury in this stunning Parade of Homes showcase by 10X Builders in Provo. Designed for comfort and entertainment, this home features incredible valley views, a private spa room with cold plunge and sauna, a swim spa, and a fully equipped workout room. Each bedroom has its own en-suite bath, and the primary suite includes heated floors for year-round comfort. Enjoy movie nights in the theater room, host guests in the bunk room, and take advantage of the separate 1 bed/1 bath apartment with private entrance. Impeccably crafted with attention to detail, this home is where wellness, design, and functionality come together.
Features & Amenities
Interior
-
Other Interior Features
Wet Bar, Walk-In Closet(s), Vaulted Ceiling(s), Master Downstairs
-
Total Bedrooms
6
-
Bathrooms
6
-
1/2 Bathrooms
1
-
Basement YN
YES
-
Cooling YN
YES
-
Cooling
Ceiling Fan(s), Central Air
-
Fireplace YN
YES
-
Heating YN
YES
-
Heating
Fireplace Insert, Central, Natural Gas, Forced Air
-
Main Level Bedrooms
1
-
Pet friendly
N/A
Exterior
-
Garage
Yes
-
Garage spaces
4
-
Construction Materials
Stucco, Metal Siding, Other
-
Other Exterior Features
Gas Grill, Lighting
-
Patio and Porch Features
Deck, Covered
-
Pool
No
-
View
Lake, Mountain(s), Valley
Area & Lot
-
Lot Features
Rolling Slope
-
Lot Size(acres)
0.27
-
Property Type
Residential
-
Property Sub Type
Single Family Residence
Price
-
Sales Price
$3,390,000
-
Tax Amount
2167.0
-
Sq. Footage
7, 207
-
Price/SqFt
$470
HOA
-
Association
No
School District
-
Elementary School
Provo
-
Middle School
Centennial
-
High School
Timpview
Property Features
-
Stories
3
-
Accessibility Features
Accessible Hallway(s)
-
Senior Community YN
NO
-
Sewer
Public Sewer
Schedule a Showing
Showing scheduled successfully.
Mortgage calculator
Estimate your monthly mortgage payment, including the principal and interest, property taxes, and HOA. Adjust the values to generate a more accurate rate.
Your payment
Principal and Interest:
$
Property taxes:
$
HOA fees:
$
Total loan payment:
$
Total interest amount:
$
Location
County
Utah
Elementary School
Provo
Middle School
Centennial
High School
Timpview
Listing Courtesy of Heather Morley , UPT Real Estate
RealHub Information is provided exclusively for consumers' personal, non-commercial use, and it may not be used for any purpose other than to identify prospective properties consumers may be interested in purchasing. All information deemed reliable but not guaranteed and should be independently verified. All properties are subject to prior sale, change or withdrawal. RealHub website owner shall not be responsible for any typographical errors, misinformation, misprints and shall be held totally harmless.

Principal Broker | Realtor®
Summer Luke
Call Summer today to schedule a private showing.

* Listings on this website come from the FMLS IDX Compilation and may be held by brokerage firms other than the owner of this website. The listing brokerage is identified in any listing details. Information is deemed reliable but is not guaranteed. If you believe any FMLS listing contains material that infringes your copyrighted work please click here to review our DMCA policy and learn how to submit a takedown request.© 2024 FMLS.







































































