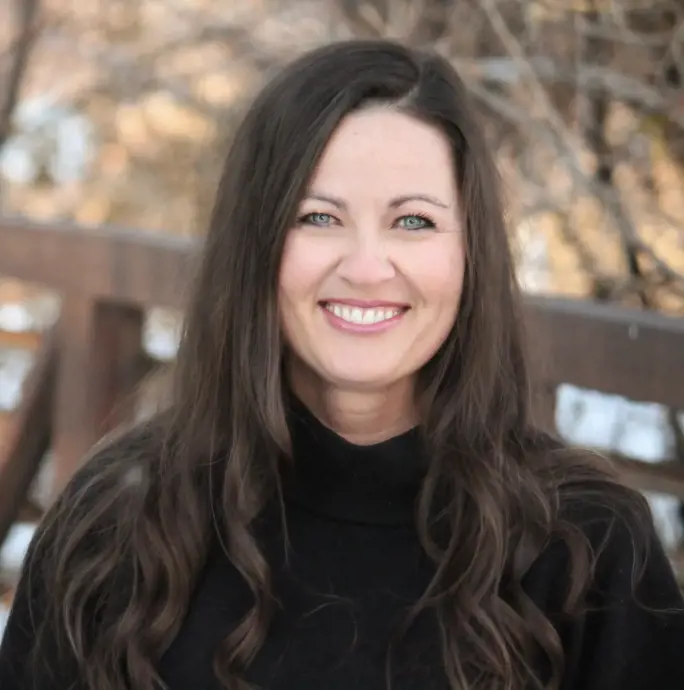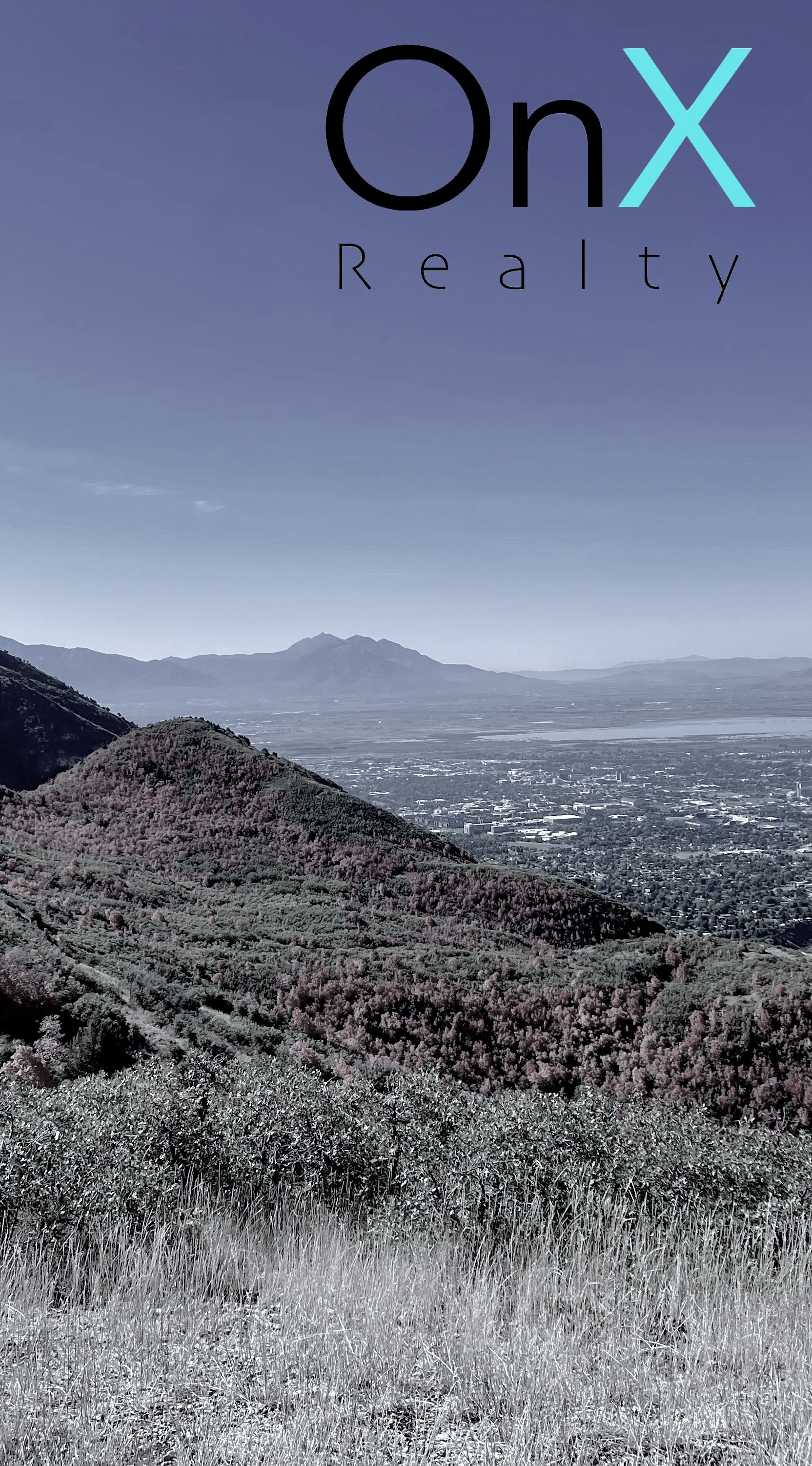Stories: 2
2917 E LIAM LANE LOT 107
Eagle Mountain , UT 84005
MLS#: 2084096
$832,514

Property
Beds
4
Full Baths
2
1/2 Baths
1
Year Built
2025
Sq.Footage
5,056
AMAZING $10,000 INCENTIVE TOWARDS CLOSING COSTS, RATE BUYDOWN, OR PRICE REDUCTION REGARDLESS OF LENDER! Must-see Scarlet Ridge Community in Eagle Mountain! Move-in ready! This beautiful, 5,000 sq. ft. home on a half-acre view lot is built by Flagship Homes. It features 4 bedrooms, 2.5 bathrooms, quartz slab countertops, painted cabinets, laminate flooring on the main level, a large loft on the 2nd floor, landscaped front yard, 2 car side-entrance garage, and an additional 3rd car garage. The backyard can be landscaped for an additional charge. The primary bedroom on the main floor has a vaulted ceiling, large walk-in closet plumbed for a was...
Features & Amenities
Interior
-
Other Interior Features
Walk-In Closet(s), Master Downstairs
-
Total Bedrooms
4
-
Bathrooms
2
-
1/2 Bathrooms
1
-
Basement YN
YES
-
Cooling YN
YES
-
Cooling
Ceiling Fan(s), Central Air
-
Fireplace YN
NO
-
Heating YN
YES
-
Heating
Central, Natural Gas, Hot Water
-
Main Level Bedrooms
1
Exterior
-
Garage
Yes
-
Garage spaces
3
-
Construction Materials
Asphalt, Stucco, Cement Siding
-
Parking
Attached
-
Patio and Porch Features
Patio, Porch
-
Pool
No
-
View
Mountain(s)
Area & Lot
-
Lot Features
Corner Lot
-
Lot Size(acres)
0.5
-
Property Type
Residential
-
Property Sub Type
Single Family Residence
-
Architectural Style
Stories: 2
Price
-
Sales Price
$832,514
-
Tax Amount
4431.0
-
Sq. Footage
5, 056
-
Price/SqFt
$164
HOA
-
Association
YES
-
Association Fee
$100
-
Association Fee Frequency
Monthly
-
Association Fee Includes
N/A
School District
-
Elementary School
Alpine
-
Middle School
Frontier
-
High School
Cedar Valley High school
Property Features
-
Stories
3
-
Senior Community YN
NO
Schedule a Showing
Mortgage calculator
Estimate your monthly mortgage payment, including the principal and interest, property taxes, and HOA. Adjust the values to generate a more accurate rate.
$0.00
Your payment
Principal and Interest:
$0 (0%)
Property taxes:
$0 (0%)
HOA fees:
$0 (0%)
Total loan payment:
$0
Total interest amount:
$0
Location
County
Utah
Elementary School
Alpine
Middle School
Frontier
High School
Cedar Valley High school
Listing Courtesy of JeNee Hutchinson , True North Realty LLC
RealHub Information is provided exclusively for consumers' personal, non-commercial use, and it may not be used for any purpose other than to identify prospective properties consumers may be interested in purchasing. All information deemed reliable but not guaranteed and should be independently verified. All properties are subject to prior sale, change or withdrawal. RealHub website owner shall not be responsible for any typographical errors, misinformation, misprints and shall be held totally harmless.

Principal Broker | Realtor®
SummerLuke
Call Summer today to schedule a private showing.

































