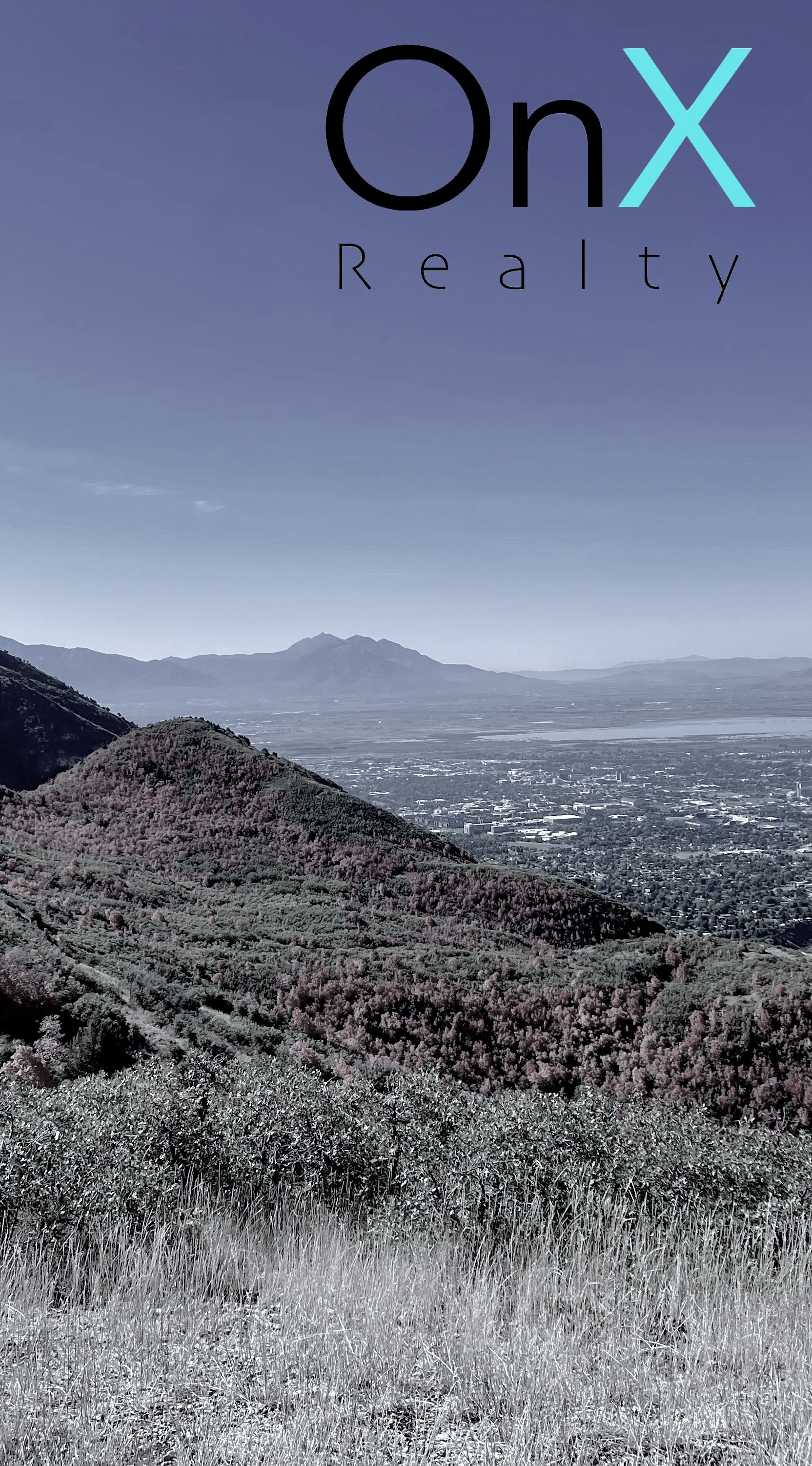Condo; High Rise
1601 W GLENCOE MOUNTAIN WAY 5801
Park City , UT 84060
MLS#: 2076489
$8,750,000

Property
Beds
4
Full Baths
3
1/2 Baths
1
Year Built
2028
Sq.Footage
3,003
Cormont at Deer Valley has been carefully planned as the pinnacle of mountain living. Anticipate luxurious interiors, mountain and village views, and incomparable convenience to Deer Valley ski lifts, summers at the lake, and the palpable energy of a curated collection of dining and shopping that simply does not exist anywhere today. The interiors feature subzero appliances, natural materials and clean lines with a focus on creating comfortable, functional spaces. The residences include furnishings, washer/dryer & televisions. Cormont at Deer Valley offers amenities such as fitness centers, hot tubs, saunas, cold plunge, ski valet, family lounge, fire pits, Apre ski lounge, etc...Be ready to be amazed! Cormont offers a variety of residences, see the website for full details.
Features & Amenities
Interior
-
Other Interior Features
Master Downstairs
-
Total Bedrooms
4
-
Bathrooms
3
-
1/2 Bathrooms
1
-
Basement YN
NO
-
Cooling YN
YES
-
Cooling
Ceiling Fan(s), Central Air
-
Fireplace YN
NO
-
Heating YN
YES
-
Heating
Forced Air
-
Main Level Bedrooms
4
-
Pet friendly
N/A
Exterior
-
Garage
No
-
Construction Materials
Stone, Metal Siding
-
Other Exterior Features
Balcony
-
Parking
Covered
-
Patio and Porch Features
Patio
-
Pool
No
-
View
Lake
Area & Lot
-
Property Type
Residential
-
Property Sub Type
Condominium
-
Architectural Style
Condo; High Rise
Price
-
Sales Price
$8,750,000
-
Tax Amount
$1
-
Sq. Footage
3, 003
-
Price/SqFt
$2,913
HOA
-
Association
Yes
-
Association Fee
$37,538
-
Association Fee Frequency
Annually
-
Association Fee Includes
N/A
School District
-
Elementary School
Wasatch
-
Middle School
Timpanogos Middle
-
High School
Wasatch
Property Features
-
Stories
1
-
Association Amenities
Insurance, Maintenance, Security, Snow Removal
-
Senior Community YN
NO
-
Sewer
Public Sewer
Schedule a Showing
Showing scheduled successfully.
Mortgage calculator
Estimate your monthly mortgage payment, including the principal and interest, property taxes, and HOA. Adjust the values to generate a more accurate rate.
Your payment
Principal and Interest:
$
Property taxes:
$
HOA fees:
$
Total loan payment:
$
Total interest amount:
$
Location
County
Wasatch
Elementary School
Wasatch
Middle School
Timpanogos Middle
High School
Wasatch
Listing Courtesy of Sheila Hall , Summit Sotheby's International Realty
RealHub Information is provided exclusively for consumers' personal, non-commercial use, and it may not be used for any purpose other than to identify prospective properties consumers may be interested in purchasing. All information deemed reliable but not guaranteed and should be independently verified. All properties are subject to prior sale, change or withdrawal. RealHub website owner shall not be responsible for any typographical errors, misinformation, misprints and shall be held totally harmless.


* Listings on this website come from the FMLS IDX Compilation and may be held by brokerage firms other than the owner of this website. The listing brokerage is identified in any listing details. Information is deemed reliable but is not guaranteed. If you believe any FMLS listing contains material that infringes your copyrighted work please click here to review our DMCA policy and learn how to submit a takedown request.© 2024 FMLS.































