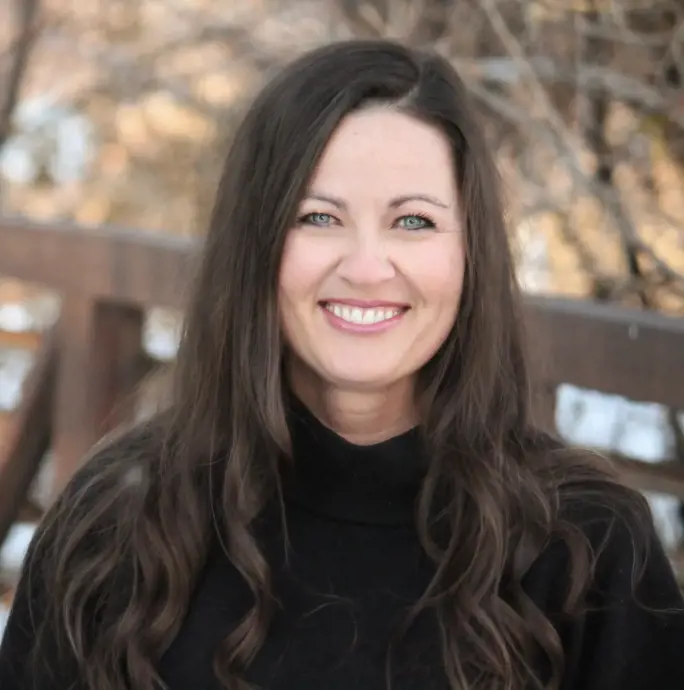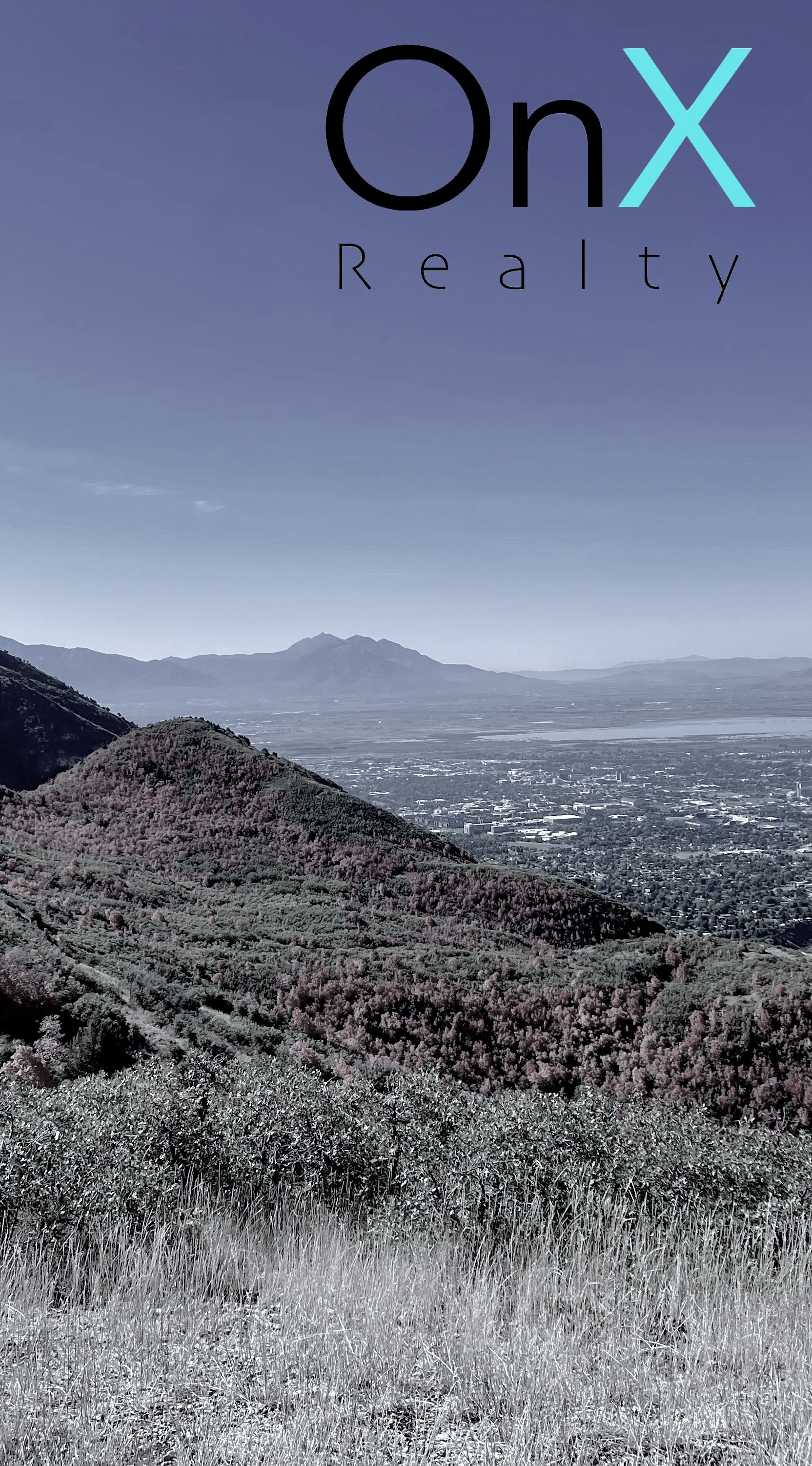Stories: 2
1533 ROSANNA LN
Alpine , UT 84004
MLS#: 2062957
$1,449,000

Property
Beds
6
Full Baths
3
1/2 Baths
1
3/4 Baths
1
Year Built
1995
Sq.Footage
6,987
SELLER MOTIVATED! WELCOME HOME! Nestled in the secluded east hills of Alpine, this stunning estate sits on nearly an acre of breathtaking landscape with unobstructed mountain views and direct access to hiking and biking trails. This meticulously maintained home, originally built in 1995, underwent significant updates in 2019, including a new roof, windows, doors, a fully finished basement, and a state-of-the-art Halo system. The expansive interior features an inviting entryway leading to a grand living room with a stone fireplace, hardwood floors, and floor-to-ceiling windows that capture the stunning surroundings. The master suite is a private retreat with an attached study/workout room, two walk-in closets, a walk-in shower with dual shower heads, and a luxurious jetted tub. The newly finished basement offers a versatile game room/study center, a kitchenette, a separate reading room, and a high-end theater room with every upgrade imaginable, including its own heating/AC unit, extra insulation, and soundproofing. This home boasts 6 bedrooms, 5 bathrooms, and 2 laundry rooms, along with plantation shutters throughout. An attached 3-car garage is complemented by a 40-foot detached, heated RV garage-perfect for housing boats, RVs, and recreational toys. The backyard is an oasis with horse rights, a luxury chicken coop, and ample space to add a pool, sports court, or both. Located in one of Utah's most sought-after cities, Alpine has been recognized as a top place to live, with award-winning schools and close proximity to Silicon Slopes, Thanksgiving Point, and premier dining and shopping. Don't miss the chance to make this exceptional property your next home!
Features & Amenities
Interior
-
Other Interior Features
Walk-In Closet(s), Central Vacuum, Granite Counters
-
Total Bedrooms
6
-
Bathrooms
3
-
1/2 Bathrooms
1
-
3/4 Bathrooms
1
-
Basement YN
YES
-
Cooling YN
YES
-
Cooling
Central Air
-
Fireplace YN
YES
-
Heating YN
YES
-
Heating
Central, Natural Gas, Forced Air
-
Pet friendly
N/A
Exterior
-
Garage
Yes
-
Garage spaces
5
-
Construction Materials
Brick, Stucco
-
Parking
RV Access/Parking, Attached
-
Patio and Porch Features
Deck, Patio, Porch
-
Pool
No
-
View
Lake, Mountain(s), Valley
Area & Lot
-
Lot Features
Secluded
-
Lot Size(acres)
0.92
-
Property Type
Residential
-
Property Sub Type
Single Family Residence
-
Architectural Style
Stories: 2
Price
-
Sales Price
$1,449,000
-
Tax Amount
6633.0
-
Sq. Footage
6, 987
-
Price/SqFt
$207
HOA
-
Association
No
School District
-
Elementary School
Alpine
-
Middle School
Timberline
-
High School
Lone Peak
Property Features
-
Stories
3
-
Senior Community YN
NO
Schedule a Showing
Showing scheduled successfully.
Mortgage calculator
Estimate your monthly mortgage payment, including the principal and interest, property taxes, and HOA. Adjust the values to generate a more accurate rate.
Your payment
Principal and Interest:
$
Property taxes:
$
HOA fees:
$
Total loan payment:
$
Total interest amount:
$
Location
County
Utah
Elementary School
Alpine
Middle School
Timberline
High School
Lone Peak
Listing Courtesy of Lucas Ballard , Equity Real Estate (Prosper Group)
RealHub Information is provided exclusively for consumers' personal, non-commercial use, and it may not be used for any purpose other than to identify prospective properties consumers may be interested in purchasing. All information deemed reliable but not guaranteed and should be independently verified. All properties are subject to prior sale, change or withdrawal. RealHub website owner shall not be responsible for any typographical errors, misinformation, misprints and shall be held totally harmless.

Principal Broker | Realtor®
Summer Luke
Call Summer today to schedule a private showing.

* Listings on this website come from the FMLS IDX Compilation and may be held by brokerage firms other than the owner of this website. The listing brokerage is identified in any listing details. Information is deemed reliable but is not guaranteed. If you believe any FMLS listing contains material that infringes your copyrighted work please click here to review our DMCA policy and learn how to submit a takedown request.© 2024 FMLS.






























































