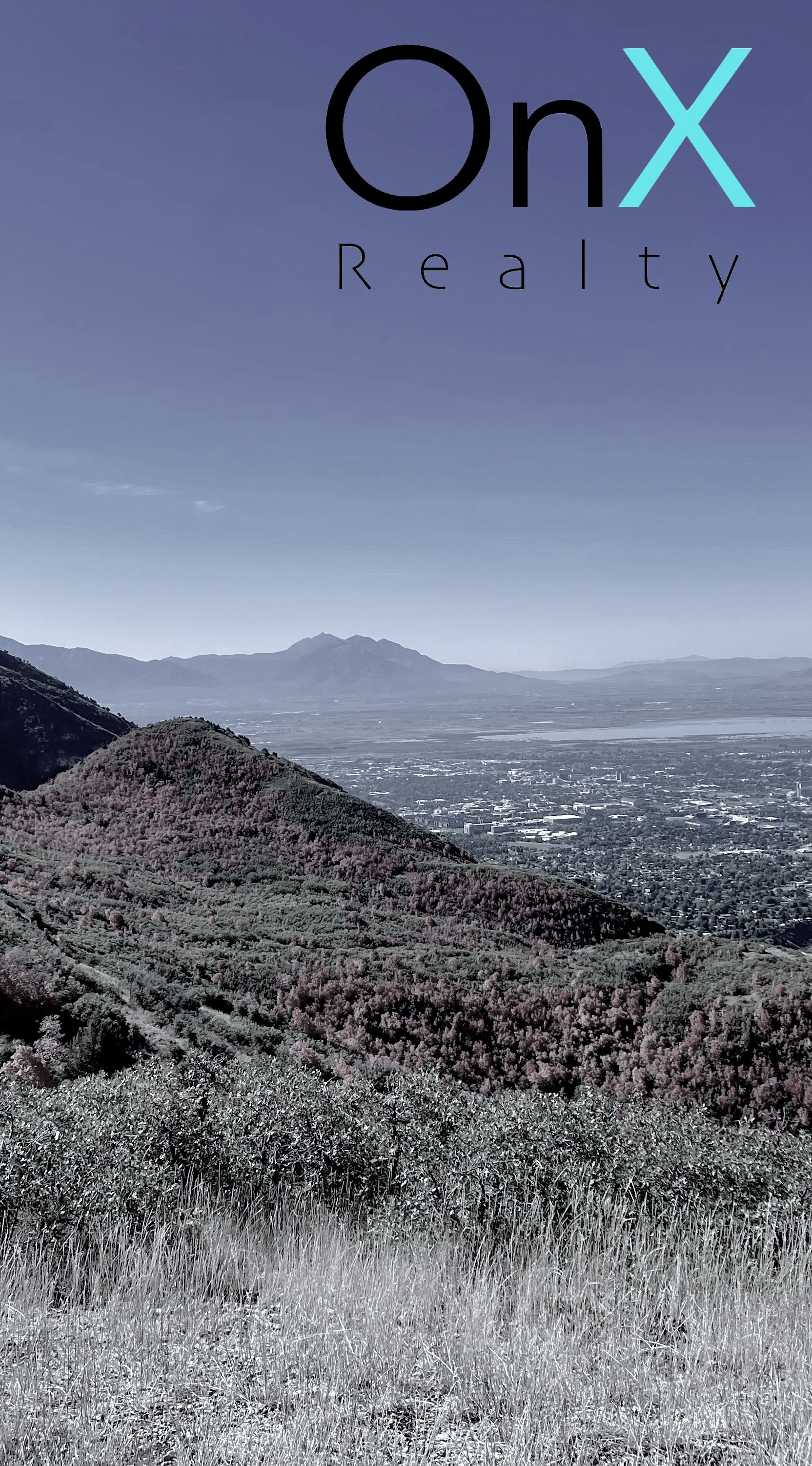Condo; High Rise
9300 MARSAC AVE A401
Park City , UT 84060
MLS#: 2062875
$8,740,000

Property
Beds
3
Full Baths
3
1/2 Baths
1
Year Built
2026
Sq.Footage
2,544
When they say they saved the best for last, this is what they're talking about. Sommt Blanc includes three alpine lodges comprising 49 luxury Residences and Penthouses located on the last, best, ski-in/ski-out parcel in Empire Pass at Deer Valley Resort. World-renowned architect Tom Kundig of Olson Kundig has created a jaw-dropping signature design featuring butterfly roof lines, cantilevered structures, single-level living, expansive outdoor spaces, floor-to-ceiling windows, and modern mountain design. With through-building unit design, every residence enjoys breathtaking views. Sommt Blanc features an extensive list of amenities and services that includes an arrival lobby and fireside lounge with a concierge desk, valet parking, an onsite restaurant & bar with ski beach patio, slope-side pool & patio with multiple hot tubs, and outdoor gathering spaces, pool locker rooms with saunas, spa treatment rooms, fitness center, yoga studio, a bowling alley with caf and game room, executive boardroom, spacious ski locker room, ski valet service, aprs-ski lounge with expansive outdoor patio, children's activity playroom, golf simulators, speakeasy styled owner's lounge, and designated underground parking in each building featuring adjacent oversized storage units with each owner space ready for an electric car charger installation. Residence A401 is a spacious fourth-floor end unit with beautiful south-facing views looking up the Lucky Jack ski trail. The home features three bedrooms, four bathrooms, an outdoor deck, and floor-to-ceiling windows. Finishes include wood floors, wood ceilings, wool carpet, custom cabinets and built-ins, natural stone countertops and backsplash, Dacor contemporary appliances, Dornbracht fixtures, Sun Valley Bronze hardware, wine storage, automated Lutron shades, and two Tom Kundig signature design fireplaces.
Features & Amenities
Interior
-
Other Interior Features
Elevator, Bar, Granite Counters, Master Downstairs
-
Total Bedrooms
3
-
Bathrooms
3
-
1/2 Bathrooms
1
-
Basement YN
NO
-
Cooling YN
YES
-
Cooling
Central Air
-
Fireplace YN
YES
-
Heating YN
YES
-
Heating
Fireplace Insert, Central, Natural Gas, Forced Air
-
Main Level Bedrooms
3
-
Pet friendly
N/A
Exterior
-
Garage
Yes
-
Garage spaces
1
-
Construction Materials
Concrete, Cement Siding, Metal Siding
-
Other Exterior Features
Balcony
-
Parking
Covered, Secured
-
Pool
Yes
-
Pool Features
Heated, In Ground, Pool/Spa Combo, Private
-
View
Mountain(s)
Area & Lot
-
Lot Features
Sloped
-
Property Type
Residential
-
Property Sub Type
Condominium
-
Architectural Style
Condo; High Rise
Price
-
Sales Price
$8,740,000
-
Tax Amount
$87,000
-
Sq. Footage
2, 544
-
Price/SqFt
$3,435
HOA
-
Association
Yes
-
Association Fee
$38,160
-
Association Fee Frequency
Annually
-
Association Fee Includes
N/A
School District
-
Elementary School
Park City
-
Middle School
Treasure Mt
-
High School
Park City
Property Features
-
Stories
1
-
Accessibility Features
Accessible Elevator Installed
-
Association Amenities
Concierge, Fitness Center, Insurance, Management, Pool, Snow Removal, Spa/Hot Tub, Trash, Water, Security
-
Senior Community YN
NO
-
Sewer
Public Sewer
Schedule a Showing
Showing scheduled successfully.
Mortgage calculator
Estimate your monthly mortgage payment, including the principal and interest, property taxes, and HOA. Adjust the values to generate a more accurate rate.
Your payment
Principal and Interest:
$
Property taxes:
$
HOA fees:
$
Total loan payment:
$
Total interest amount:
$
Location
County
Summit
Elementary School
Park City
Middle School
Treasure Mt
High School
Park City
Listing Courtesy of Sean M Matyja , Summit Sotheby's International Realty
RealHub Information is provided exclusively for consumers' personal, non-commercial use, and it may not be used for any purpose other than to identify prospective properties consumers may be interested in purchasing. All information deemed reliable but not guaranteed and should be independently verified. All properties are subject to prior sale, change or withdrawal. RealHub website owner shall not be responsible for any typographical errors, misinformation, misprints and shall be held totally harmless.

President / Real Estate Advisor
Damon Luke
Call Damon today to schedule a private showing.

* Listings on this website come from the FMLS IDX Compilation and may be held by brokerage firms other than the owner of this website. The listing brokerage is identified in any listing details. Information is deemed reliable but is not guaranteed. If you believe any FMLS listing contains material that infringes your copyrighted work please click here to review our DMCA policy and learn how to submit a takedown request.© 2024 FMLS.


































