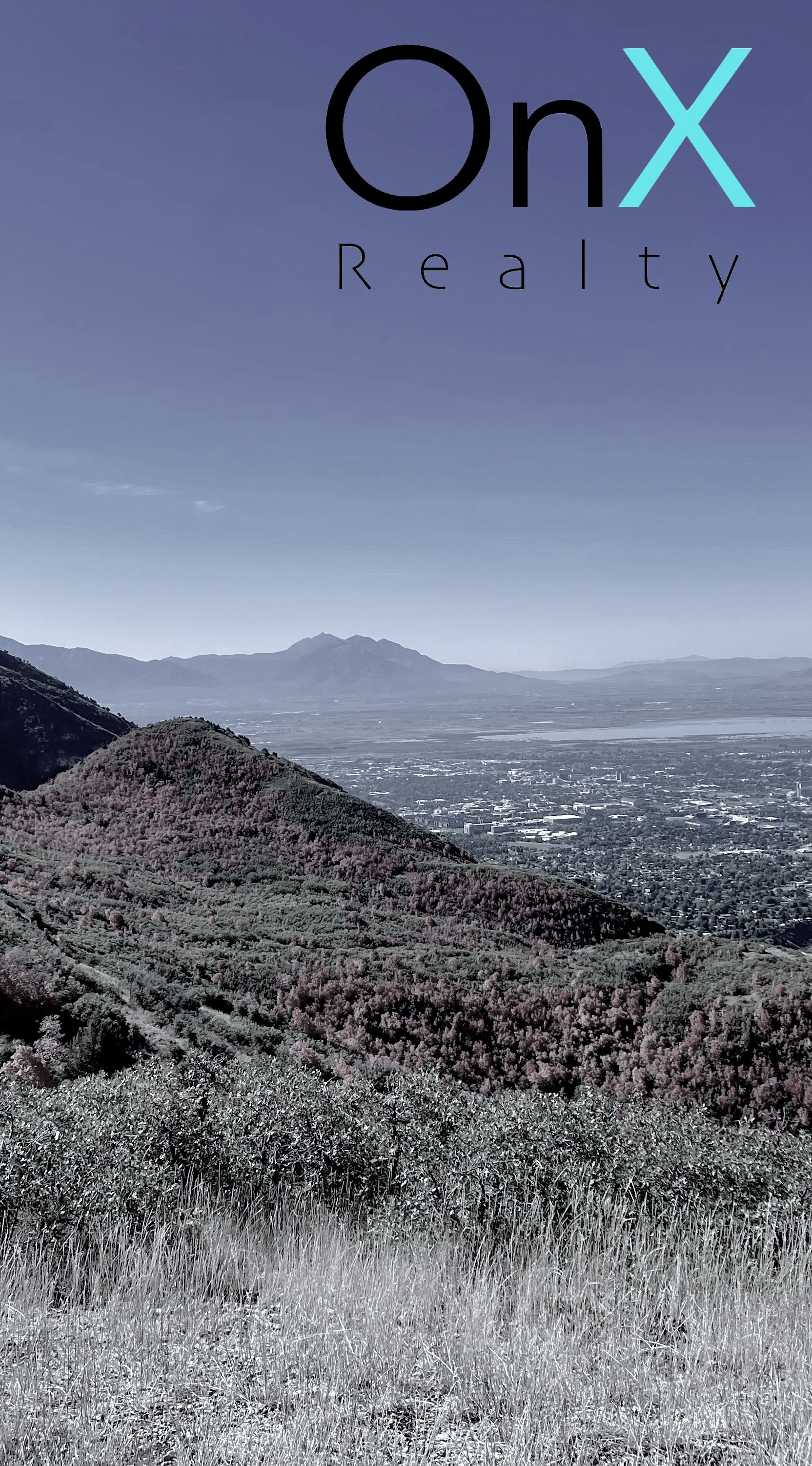Property
Beds
4
Full Baths
4
1/2 Baths
None
Year Built
2025
Sq.Footage
2,082
We are excited to announce the Nightly Rentals at Long Valley, a smartly designed townhome with the Crescent floor plan in our Long Valley community, near Washington City. This home is a 2-story townhome with 4 bedrooms, 4.5 baths, a 2-car garage. On the first floor, the home can be accessed through a covered front porch, or a garage that leads to the kitchen. The main living space is an airy, open-concept kitchen, nook and family room with plenty of space. The attractive kitchen has a large center island, stainless steel appliances. A covered patio on the main floor provides shade for outdoor dining and relaxation. joy the heated pool and other pickleball and other great amenities that you will love. Come and see for yourself. This is Living! *Actual home may differ in color, material, and/or options. Pictures are of a finished home of the same floor plan and the available home may contain different options, upgrades, and exterior color and/or elevation style. Buyer to verify square footage. No representation or warranties are made regarding school districts and assignments; please conduct your own investigation regarding current/future school boundaries.
Features & Amenities
Interior
-
Total Bedrooms
4
-
Bathrooms
4
Area & Lot
-
Lot Size(acres)
0.05
-
Property Type
Residential
Exterior
-
Garage
Yes
-
Garage spaces
2
-
Construction Materials
Stucco
-
Parking
Attached
Financial
-
Sales Price
$559,450
-
Zoning
Residential
Schedule a Showing
Showing scheduled successfully.
Mortgage calculator
Estimate your monthly mortgage payment, including the principal and interest, property taxes, and HOA. Adjust the values to generate a more accurate rate.
Your payment
Principal and Interest:
$
Property taxes:
$
HOA dues:
$
Total loan payment:
$
Total interest amount:
$
Location
County
Washington
Elementary School
Horizon Elementary
Middle School
Pine View Middle
High School
Pine View High
Listing Courtesy of Keri Thompson , D.R. Horton, INC
RealHub Information is provided exclusively for consumers' personal, non-commercial use, and it may not be used for any purpose other than to identify prospective properties consumers may be interested in purchasing. All information deemed reliable but not guaranteed and should be independently verified. All properties are subject to prior sale, change or withdrawal. RealHub website owner shall not be responsible for any typographical errors, misinformation, misprints and shall be held totally harmless.

Principal Broker | Realtor®
SummerLuke
Call Summer today to schedule a private showing.

* Listings on this website come from the FMLS IDX Compilation and may be held by brokerage firms other than the owner of this website. The listing brokerage is identified in any listing details. Information is deemed reliable but is not guaranteed. If you believe any FMLS listing contains material that infringes your copyrighted work please click here to review our DMCA policy and learn how to submit a takedown request.© 2024 FMLS.
Be the First to Know About New Listings!
Let us tell you when new listings hit the market matching your search. By creating a FREE account you can:
-
Get New Listing Alerts by Email
We will notify you when new listings hit the market that match your search criteria. Be the first to know of new listings!
-
Save searches
Save your favorite searches with specific areas, property types, price ranges and features.
-
Save Your Favorite Listings
Save an unlimited number of listings on our site for easy access when you come back. You can also email all of your saved listings at one time.

















































