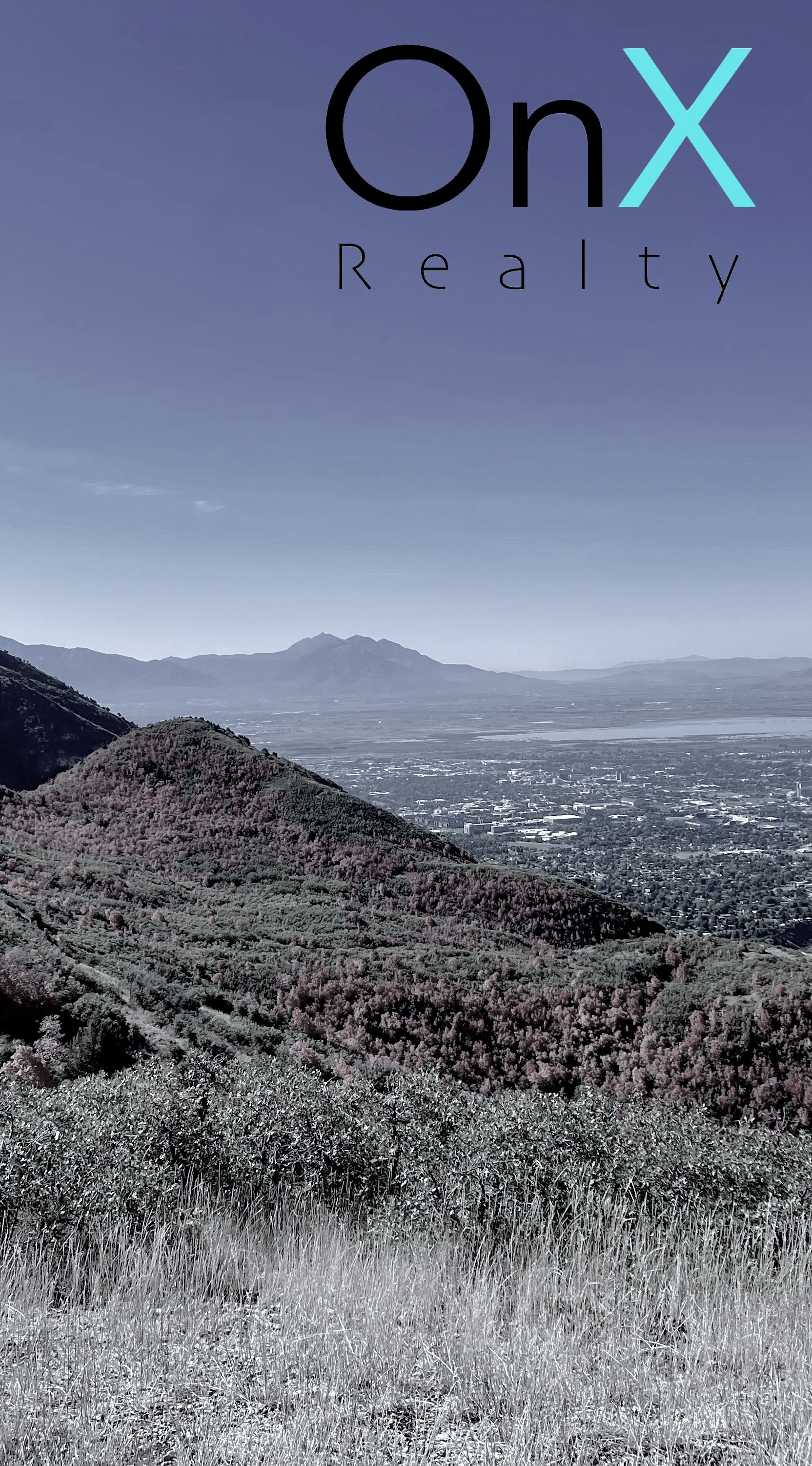Property
Beds
7
Full Baths
4
1/2 Baths
3
3/4 Baths
3
Year Built
2001
Sq.Footage
10,659
Staffed gatehouse monitors access to the prestigious Bald Eagle neighborhood of only 58 homes. Private location in a sunny grove of aspen trees is one home removed from Deer Valley's Roamer Ski Trail providing additional privacy and tranquil setting away from the noise of snowmaking and grooming as well as the gaze of passing skiers. Walk to private park with play equipment, grassy lawn, and picnic tables. Virtually in the center of Deer Valley Resort and surrounded by ski, hiking, and biking trails, but only five minutes to restaurants and shops in Silver Lake Village; 10 minutes on local streets to Park City's Historic Main Street, and 45 minutes to Salt Lake International Airport. Guests enjoy the ultimate tranquility of seven private suites, grand spaces for elegant entertaining, and cozy nooks for reading a book or sipping tea by a crackling fire. 11 fireplaces, romantic balconies and captivating windows framing long mountain views set the stage for multi-generational gathering. Self-contained apartment is ideal for au pair, cook or caretaker. A circular front drive creates an inviting arrival experience and offers ample parking, while an oversize 3-car garage, level heated drive, and elevator make the owner experience seamless. Competitive pricing allows new owner to invest to their taste and style with confidence.
Features & Amenities
Interior
-
Other Interior Features
Wet Bar, Walk-In Closet(s), In-Law Floorplan, Vaulted Ceiling(s), Granite Counters
-
Total Bedrooms
7
-
Bathrooms
4
-
1/2 Bathrooms
3
-
3/4 Bathrooms
3
-
Basement YN
YES
-
Cooling YN
NO
-
Cooling
None
-
Fireplace YN
YES
-
Heating YN
YES
-
Heating
Radiant
-
Main Level Bedrooms
3
-
Pet friendly
N/A
Exterior
-
Garage
Yes
-
Garage spaces
3
-
Construction Materials
Stone, Stucco, Other
-
Other Exterior Features
Balcony
-
Parking
Attached
-
Patio and Porch Features
Patio
-
Pool
No
-
View
Mountain(s), Valley
Area & Lot
-
Lot Features
Wooded, Corner Lot, Secluded
-
Lot Size(acres)
0.6
-
Property Type
Residential
-
Property Sub Type
Single Family Residence
Price
-
Sales Price
$12,750,000
-
Tax Amount
$40,284
-
Sq. Footage
10, 659
-
Price/SqFt
$1,196
HOA
-
Association
Yes
-
Association Fee
$14,000
-
Association Fee Frequency
Annually
-
Association Fee Includes
N/A
School District
-
Elementary School
Park City
-
Middle School
Treasure Mt
-
High School
Park City
Property Features
-
Stories
4
-
Accessibility Features
Therapeutic Whirlpool
-
Association Amenities
Gated, Playground
-
Senior Community YN
NO
Schedule a Showing
Showing scheduled successfully.
Mortgage calculator
Estimate your monthly mortgage payment, including the principal and interest, property taxes, and HOA. Adjust the values to generate a more accurate rate.
Your payment
Principal and Interest:
$
Property taxes:
$
HOA fees:
$
Total loan payment:
$
Total interest amount:
$
Location
County
Summit
Elementary School
Park City
Middle School
Treasure Mt
High School
Park City
Listing Courtesy of Abbi Lathrop Martz , Summit Sotheby's International Realty
RealHub Information is provided exclusively for consumers' personal, non-commercial use, and it may not be used for any purpose other than to identify prospective properties consumers may be interested in purchasing. All information deemed reliable but not guaranteed and should be independently verified. All properties are subject to prior sale, change or withdrawal. RealHub website owner shall not be responsible for any typographical errors, misinformation, misprints and shall be held totally harmless.


* Listings on this website come from the FMLS IDX Compilation and may be held by brokerage firms other than the owner of this website. The listing brokerage is identified in any listing details. Information is deemed reliable but is not guaranteed. If you believe any FMLS listing contains material that infringes your copyrighted work please click here to review our DMCA policy and learn how to submit a takedown request.© 2024 FMLS.































































