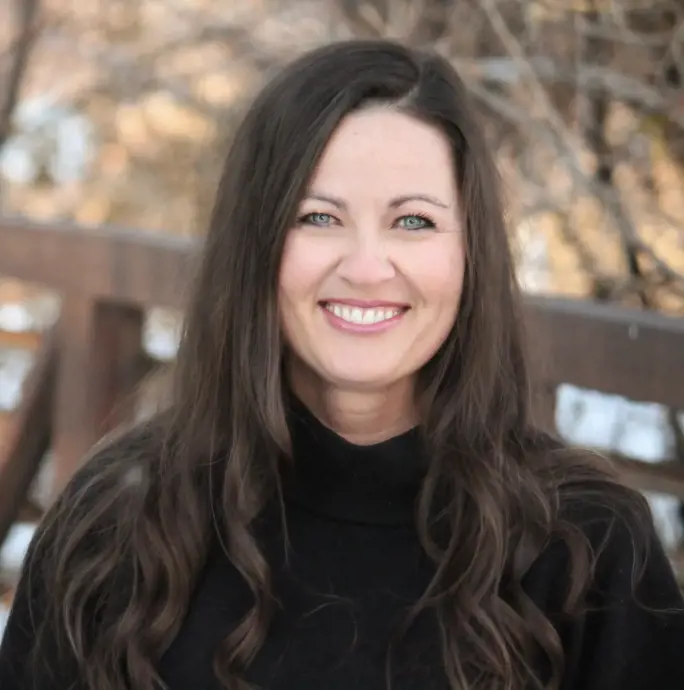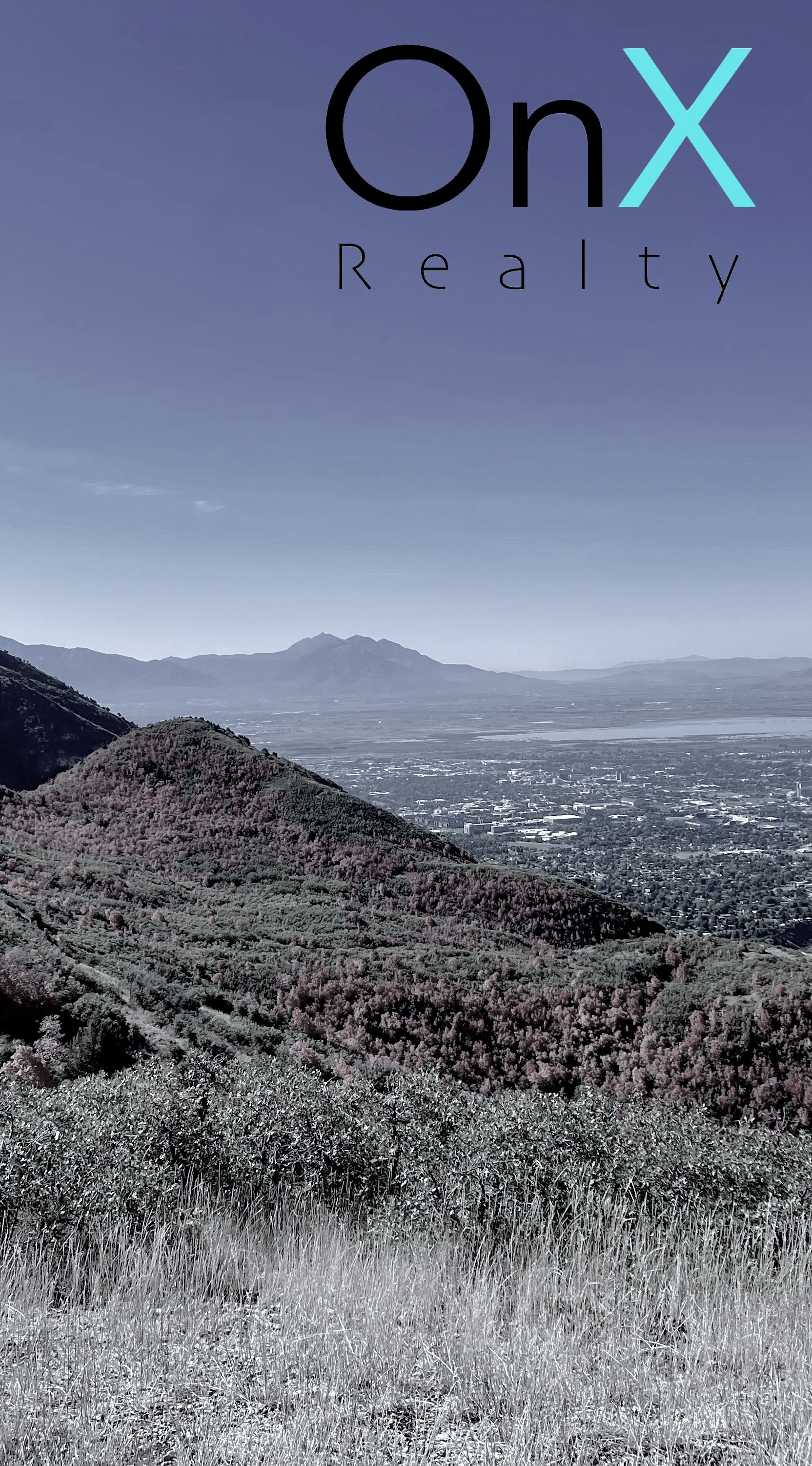Property
Beds
5
Full Baths
5
1/2 Baths
2
Year Built
2016
Sq.Footage
15,611
Situated in a prestigious Alpine, Utah neighborhood, this extraordinary 2016 Parade of Homes estate, built by McEwan Custom Homes, offers the ultimate in luxury living and entertainment. Spanning an impressive 15,611 square feet, this fully finished home features five spacious bedrooms, three full bathrooms, three three-quarter bathrooms, and two half bathrooms, providing ample space and comfort for family and guests. Sitting on nearly an acre of beautifully landscaped property, the home boasts breathtaking views of both the surrounding mountains and Utah Valley. Designed with both relaxation and recreation in mind, the home includes unique features like a private two-lane bowling alley, a rock climbing wall, and a cozy fire pit, making it an entertainer's paradise. The state-of-the-art home theater is perfect for watching the latest box office hits or catching the big game in style. Custom upgrades and high-end finishes are found throughout, showcasing exceptional craftsmanship and attention to detail. The exterior features beautiful stonework and a durable concrete tile roof, adding to the home's timeless elegance. The outdoor living space is equally impressive, with a heated pool and hot tub flanked by a 1,200-square-foot cabana that includes its own fully equipped kitchen, bathroom, shower, and a waterslide leading directly into the pool. For the boating enthusiast, the home features a dedicated boat garage measuring 31' 5.5" deep with a 12' x 12' door, alongside a four-car garage complete with an electric car charging station. Music lovers will appreciate the dedicated music room, perfect for jamming with friends or performing for family gatherings. This home also includes a state-of-the-art home gym, designed to meet all your fitness needs without ever leaving the comfort of your own space. Paired with the indoor sauna, it creates a complete wellness retreat, allowing you to work out, unwind, and recharge all under one roof. With its combination of luxurious amenities, custom design, and stunning views, this home is a rare gem in one of Alpine's most sought-after neighborhoods. Square footage figures are provided as a courtesy estimate only and were obtained from builder house plans. Buyer is advised to obtain an independent measurement.
Features & Amenities
Interior
-
Other Interior Features
Walk-In Closet(s), Central Vacuum
-
Total Bedrooms
5
-
Bathrooms
5
Area & Lot
-
Lot Features
Secluded
-
Lot Size(acres)
0.97
-
Property Type
Residential
-
Architectural Style
Stories: 2
Exterior
-
Garage
Yes
-
Garage spaces
4
-
Construction Materials
Concrete, Stone, Cement Siding, Metal Siding
-
Other Exterior Features
Gas Grill, Awning(s), Lighting
-
Parking
RV Access/Parking, Attached
Financial
-
Sales Price
$8,000,000
-
Tax Amount
14304.0
Schedule a Showing
Showing scheduled successfully.
Mortgage calculator
Estimate your monthly mortgage payment, including the principal and interest, property taxes, and HOA. Adjust the values to generate a more accurate rate.
Your payment
Principal and Interest:
$
Property taxes:
$
HOA dues:
$
Total loan payment:
$
Total interest amount:
$
Location
County
Utah
Elementary School
Alpine
Middle School
Timberline
High School
Lone Peak
Listing Courtesy of Jonathan Day , Homie Broker, LLC
RealHub Information is provided exclusively for consumers' personal, non-commercial use, and it may not be used for any purpose other than to identify prospective properties consumers may be interested in purchasing. All information deemed reliable but not guaranteed and should be independently verified. All properties are subject to prior sale, change or withdrawal. RealHub website owner shall not be responsible for any typographical errors, misinformation, misprints and shall be held totally harmless.

Principal Broker | Realtor®
SummerLuke
Call Summer today to schedule a private showing.

* Listings on this website come from the FMLS IDX Compilation and may be held by brokerage firms other than the owner of this website. The listing brokerage is identified in any listing details. Information is deemed reliable but is not guaranteed. If you believe any FMLS listing contains material that infringes your copyrighted work please click here to review our DMCA policy and learn how to submit a takedown request.© 2024 FMLS.
Be the First to Know About New Listings!
Let us tell you when new listings hit the market matching your search. By creating a FREE account you can:
-
Get New Listing Alerts by Email
We will notify you when new listings hit the market that match your search criteria. Be the first to know of new listings!
-
Save searches
Save your favorite searches with specific areas, property types, price ranges and features.
-
Save Your Favorite Listings
Save an unlimited number of listings on our site for easy access when you come back. You can also email all of your saved listings at one time.






































































































































