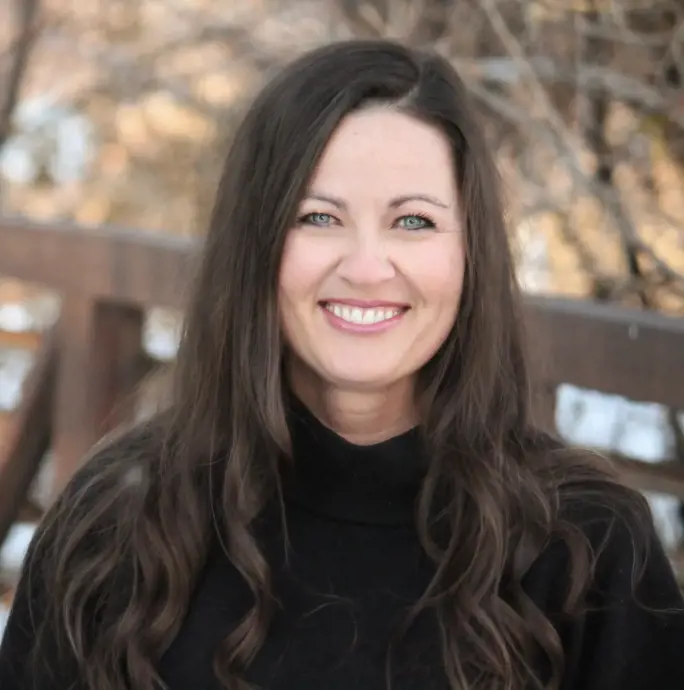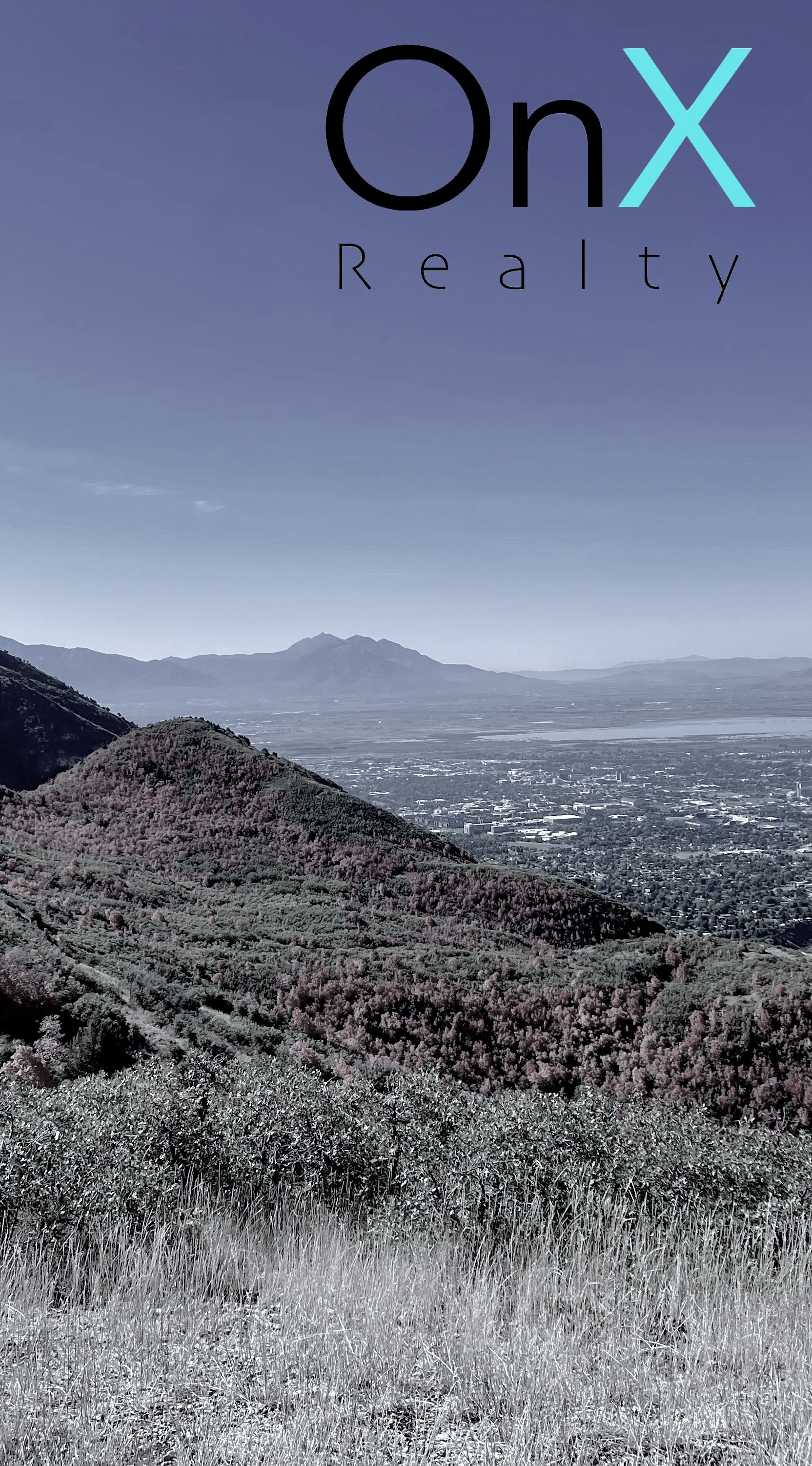Property
Beds
5
Full Baths
5
1/2 Baths
2
Year Built
2018
Sq.Footage
8,428
This magnificent residence is perfectly nestled in the northern foothills of the Midway valley and allows convenient access to year-round adventures in the 10,000 acre Wasatch State Park, which boasts 30 miles of hiking, biking and nature trails in which to relish. The home is thoughtfully situated to maximize stunning views of the Heber Valley, surrounding views of Snake Creek and Huber Peak to the North. This majestic property provides a backdrop of mature landscaping enveloping a private fire pit, a zip-line, in-ground trampoline and a robust water feature that brings the tranquil sounds of a mountain stream to be enjoyed on the expansive decks, interior gathering spaces, lower level suite and the grand Owner's Suite. This exquisitely crafted Prairie designed home fits seamlessly into the rural Midway surroundings while offering everything that could be desired in the timelessly appointed interior space. From being bathed in natural light upon entry and throughout this open concept plan, to a breathtaking Kitchen with Thermador appliances, a Grand Pantry and Butler's Pantry, 5 generously sized bedrooms all with ensuite baths, 2 powder baths, an exciting kids' hangout, lower and upper level gathering spaces, video room and hidden playroom, this home has plenty of space to relax and unwind or host gatherings filled with family and friends. This home truly has it all! Some notable architectural elements that adorn the home include 10' tall window and glass openings, double quad sliders leading to the spacious deck and lower patio, 12' ceilings with LED floating coffers and lighted coves. Sophisticated cabinetry, fireplace detailing and expertly designed interior elements become the focal point of each meticulously detailed space. Other notable highlights include an oversized 3-car garage with interior workshop, whole house fan, 1,000 gallon water storage tank, automated lighting and motorized rollershades. Don't miss your chance to own this one-of-a-kind dream home and experience the best of mountain living.
Features & Amenities
Interior
-
Other Interior Features
Wet Bar, Walk-In Closet(s)
-
Total Bedrooms
5
-
Bathrooms
5
Area & Lot
-
Lot Size(acres)
0.85
-
Property Type
Residential
Exterior
-
Garage
Yes
-
Garage spaces
3
-
Construction Materials
Stone, Metal Siding, Other
-
Parking
Attached
Financial
-
Sales Price
$4,450,000
-
Tax Amount
15000.0
Schedule a Showing
Showing scheduled successfully.
Mortgage calculator
Estimate your monthly mortgage payment, including the principal and interest, property taxes, and HOA. Adjust the values to generate a more accurate rate.
Your payment
Principal and Interest:
$
Property taxes:
$
HOA dues:
$
Total loan payment:
$
Total interest amount:
$
Location
County
Wasatch
Elementary School
Midway
Middle School
Rocky Mountain
High School
Wasatch
Listing Courtesy of Zach Watts , Watts Real Estate
RealHub Information is provided exclusively for consumers' personal, non-commercial use, and it may not be used for any purpose other than to identify prospective properties consumers may be interested in purchasing. All information deemed reliable but not guaranteed and should be independently verified. All properties are subject to prior sale, change or withdrawal. RealHub website owner shall not be responsible for any typographical errors, misinformation, misprints and shall be held totally harmless.

Principal Broker | Realtor®
SummerLuke
Call Summer today to schedule a private showing.

* Listings on this website come from the FMLS IDX Compilation and may be held by brokerage firms other than the owner of this website. The listing brokerage is identified in any listing details. Information is deemed reliable but is not guaranteed. If you believe any FMLS listing contains material that infringes your copyrighted work please click here to review our DMCA policy and learn how to submit a takedown request.© 2024 FMLS.
Be the First to Know About New Listings!
Let us tell you when new listings hit the market matching your search. By creating a FREE account you can:
-
Get New Listing Alerts by Email
We will notify you when new listings hit the market that match your search criteria. Be the first to know of new listings!
-
Save searches
Save your favorite searches with specific areas, property types, price ranges and features.
-
Save Your Favorite Listings
Save an unlimited number of listings on our site for easy access when you come back. You can also email all of your saved listings at one time.
























































































