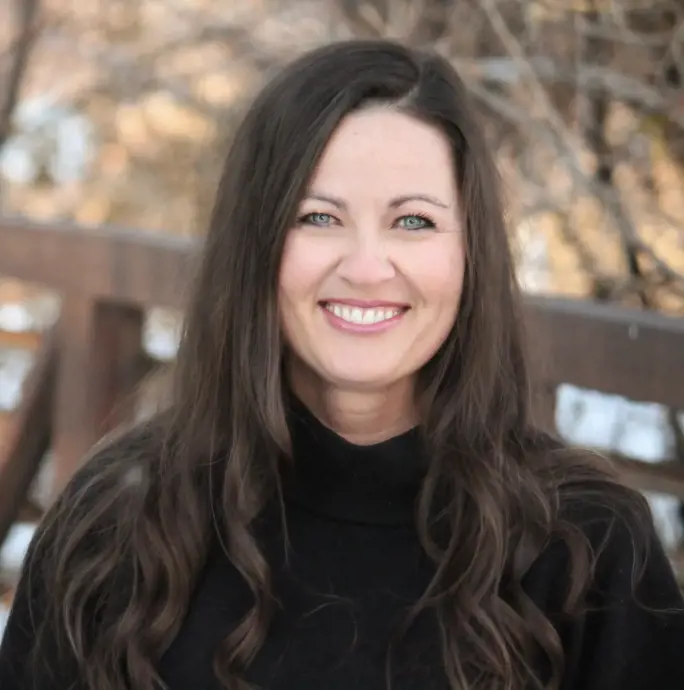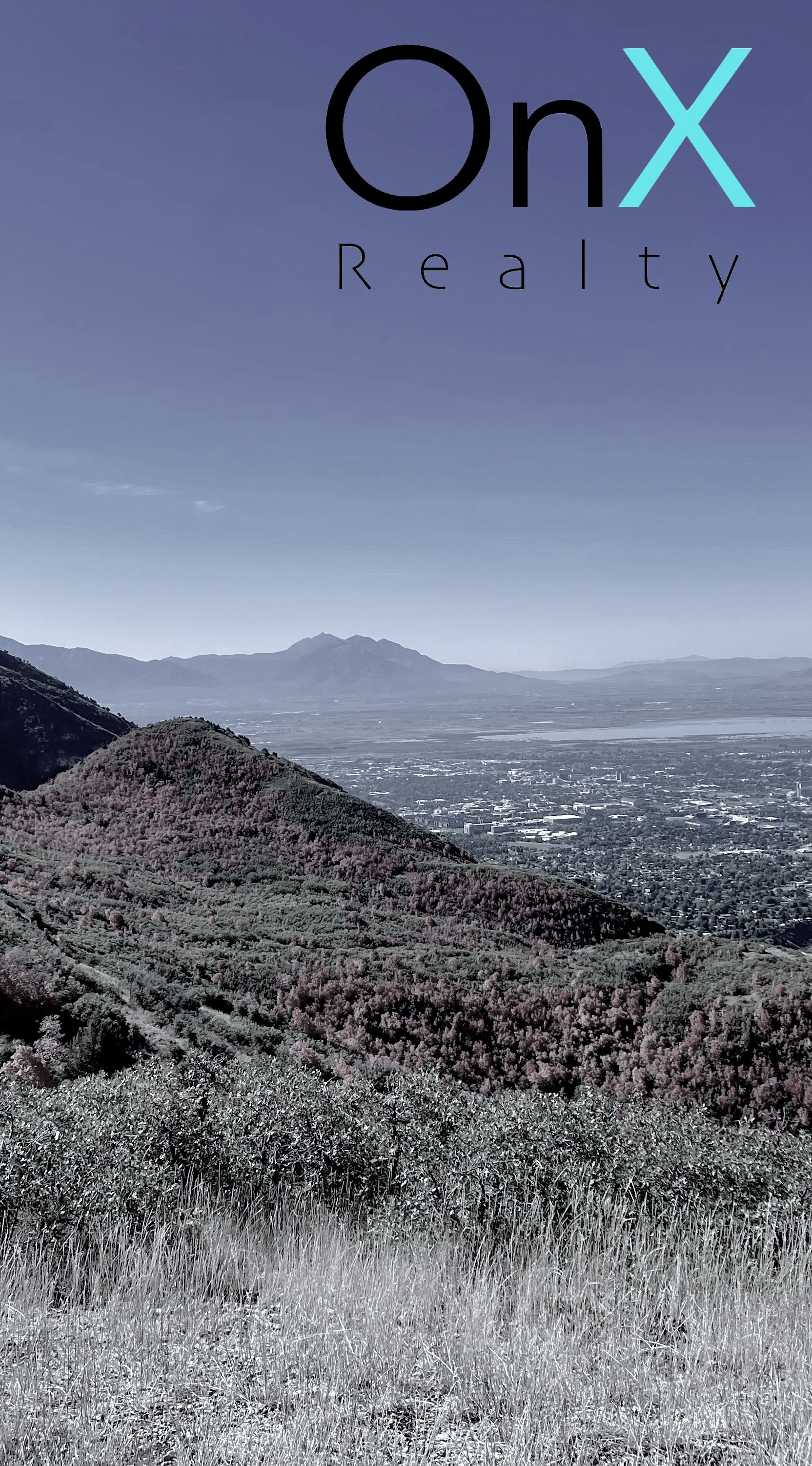Property
Beds
8
Full Baths
8
1/2 Baths
3
Year Built
2008
Sq.Footage
14,472
Nestled in the prestigious Ranch at Westfield Park subdivision in Alpine, this expansive 2-story estate spans 1.02 acres, seamlessly blending luxury, functionality, and resort-style living. Featuring a backyard that doubles as your own private water park, completed with a heated in-ground pool, matching spa, water slide, splash pad and faux rock diving feature, this oasis is one you won't want to miss! Upon entry, a formal living room is positioned at the front of the home, offering a refined space for entertaining, work, or study. Step into the Great Room, where floor-to-ceiling picture windows perfectly frame the backyard oasis, while custom cabinetry elevates the space with both elegance and practicality. Designed for both daily living and entertaining, the gourmet kitchen features Wolf double gas ovens and range, a breakfast bar, semi-formal dining area, and a layout that effortlessly connects the surrounding spaces. Enjoy single-level living with the Primary Suite on the main floor, offering direct access to the backyard patio and a spa-like ensuite with a wraparound steam shower, tiled jetted tub, and a double-sided fireplace, creating an unparalleled space for relaxation. Efficiency and design meet in the main-level Laundry Room, featuring floor-to-ceiling custom cabinetry and space for double washers & dryers to streamline daily routines. Located off the kitchen, the study provides a quiet, dedicated workspace for homework, reading, or projects. On the second floor, a cozy reading nook sits at the heart of the home, complete with an arched ceiling and custom shelving-ideal for a peaceful retreat. The Harry Potter-inspired bunk room offers four built-in bunk beds and a slide, combining fun and functionality, while the adjacent bathroom boasts a standalone soaker tub, providing a private sanctuary for relaxation. The basement enhances the home's versatility with a theater room featuring dual entries and stadium seating, an exercise room with gym mirrors, multiple play nooks, and an additional kitchen with semi-formal dining, living areas, and entertainment spaces. Expansive cold storage and an unfinished area under the back patio offer even more customization options, allowing future buyers to truly make this exceptional property their own. Pending approval from Alpine City, the ADU on the second floor offers independent living with 2 bedrooms, 1 bathroom, a full kitchen, dining area, and living room. It features a dedicated private entrance from the driveway, ensuring complete accessibility without entering the main home. Additionally, an interior stairway near the study provides optional access from within. Tenants will enjoy a private balcony deck overlooking the expansive backyard, creating the perfect private, outdoor retreat. The spacious 4-car garage features extra length, width, and above-storage, providing ample space for vehicles, toys, and more. The circular driveway ensures easy access, while the RV pad with 220V power offers convenient parking for recreational vehicles. Outdoor living reaches new heights with a heated in-ground pool and matching spa, complete with a water slide, faux rock diving feature, splash pad, and raised gas firepit. The basketball court, playground, trampoline, and sizable green space for sports and play create a backyard retreat perfect for gatherings and entertainment. For added convenience, a separate backyard entrance off the main house leads to an additional laundry room with a shower and changing stalls, making it easy to freshen up after a day of outdoor recreation. This home's prime location offers convenient access to a variety of amenities, including walking distance to Westfield Elementary and Timberline Jr. High, and quick access to Burgess Park, Dry Creek, and Alpine City Trails for outdoor recreation. This exceptional estate is one you won't want to miss-reach out to schedule a private tour today! Buyer/Buyer's Agent to verify all details.
Features & Amenities
Interior
-
Other Interior Features
Walk-In Closet(s), In-Law Floorplan, Central Vacuum, Vaulted Ceiling(s), Granite Counters
-
Total Bedrooms
8
-
Bathrooms
8
Area & Lot
-
Lot Features
Secluded
-
Lot Size(acres)
1.02
-
Property Type
Residential
-
Architectural Style
Stories: 2
Exterior
-
Garage
Yes
-
Garage spaces
4
-
Other Exterior Features
Balcony, Lighting
-
Parking
RV Access/Parking, Attached
Financial
-
Sales Price
$5,495,000
-
Tax Amount
13259.0
-
Zoning
RES
Schedule a Showing
Showing scheduled successfully.
Mortgage calculator
Estimate your monthly mortgage payment, including the principal and interest, property taxes, and HOA. Adjust the values to generate a more accurate rate.
Your payment
Principal and Interest:
$
Property taxes:
$
HOA dues:
$
Total loan payment:
$
Total interest amount:
$
Location
County
Utah
Elementary School
Westfield
Middle School
Timberline
High School
Lone Peak
Listing Courtesy of John Woodley , Woodley Real Estate
RealHub Information is provided exclusively for consumers' personal, non-commercial use, and it may not be used for any purpose other than to identify prospective properties consumers may be interested in purchasing. All information deemed reliable but not guaranteed and should be independently verified. All properties are subject to prior sale, change or withdrawal. RealHub website owner shall not be responsible for any typographical errors, misinformation, misprints and shall be held totally harmless.

Principal Broker | Realtor®
SummerLuke
Call Summer today to schedule a private showing.

* Listings on this website come from the FMLS IDX Compilation and may be held by brokerage firms other than the owner of this website. The listing brokerage is identified in any listing details. Information is deemed reliable but is not guaranteed. If you believe any FMLS listing contains material that infringes your copyrighted work please click here to review our DMCA policy and learn how to submit a takedown request.© 2024 FMLS.
Be the First to Know About New Listings!
Let us tell you when new listings hit the market matching your search. By creating a FREE account you can:
-
Get New Listing Alerts by Email
We will notify you when new listings hit the market that match your search criteria. Be the first to know of new listings!
-
Save searches
Save your favorite searches with specific areas, property types, price ranges and features.
-
Save Your Favorite Listings
Save an unlimited number of listings on our site for easy access when you come back. You can also email all of your saved listings at one time.





























































































































