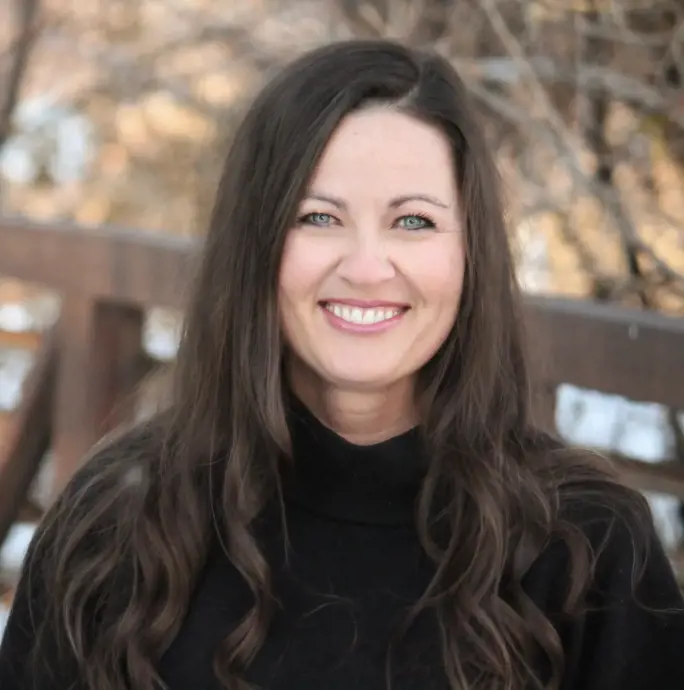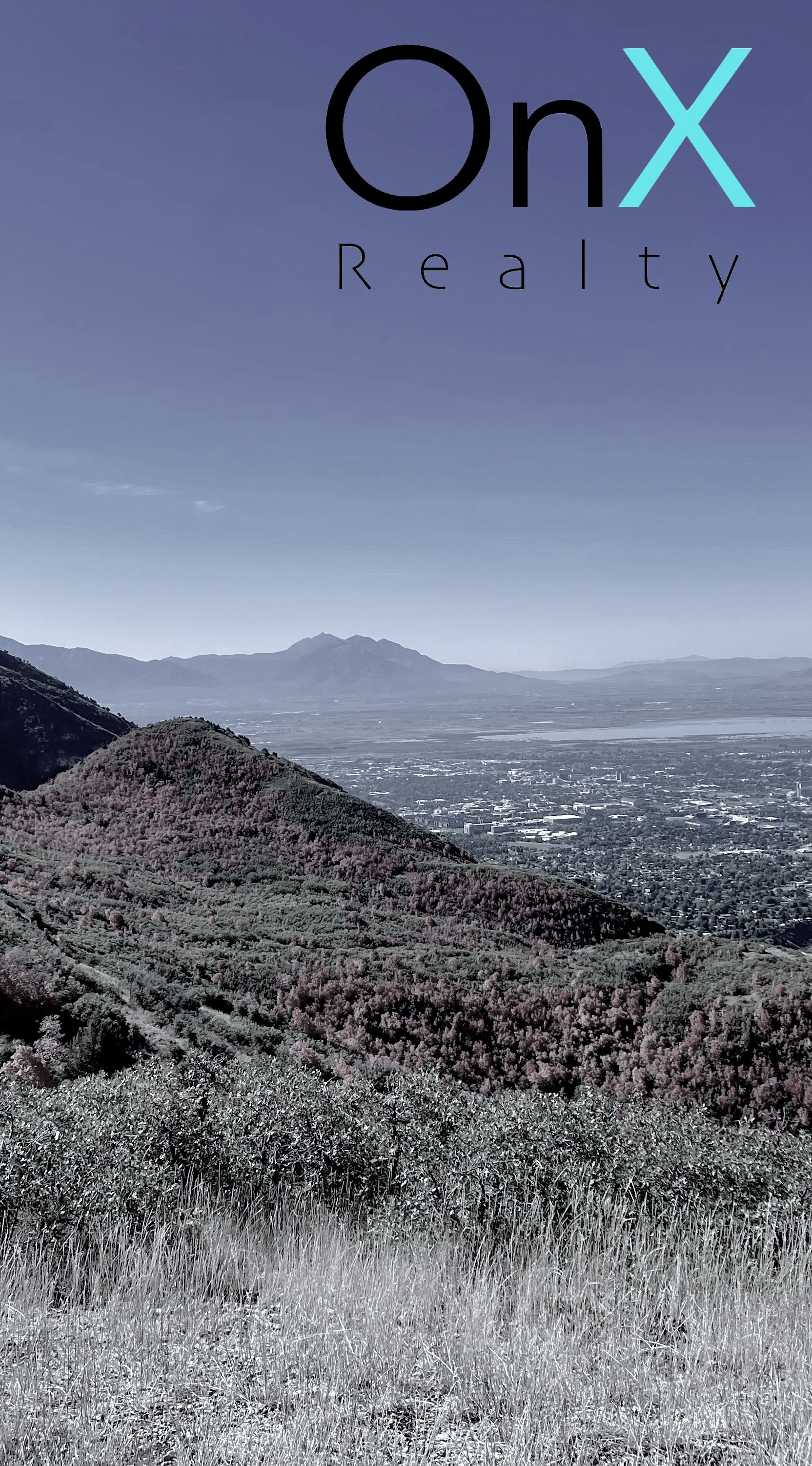Property
Beds
5
Full Baths
5
1/2 Baths
1
Year Built
2008
Sq.Footage
4,229
Wow! This all brick home shows well! Wait until you see the beautiful spacious remodeled dining / kitchen great room with a stainless steel double oven, Thor 36" 6 burner gas stove, with blue LED lights, spice drawer under stove, large island with light countertops, decorative light fixtures, non touch motion kitchen tap, soap dispenser, dual workstation sink, new flooring and pantry with barn door. There is room for a very large dining table! 9 ft ceilings upstairs and 8 1/2 ft ceilings downstairs! Custom roman shades in the dining room. New blinds throughout the house. Large family room upstairs with a built in reading bench nook. The spacious primary bedroom has a decorative accent wall trim with its own bathroom, newer carpet and dual closets. Hall bathroom has a jetted tub! 2 car heated garage with a 16x20 heated room with 11 1/2 tall ceiling off of the garage with tons of possibilities with its own separate furnace and bathroom! Ring doorbell. Main floor living has its own furnace and central air! The basement includes a big family room. Separate furnace and central air downstairs! Built in night lights on the stairs. One of the basement bedrooms has LED multi light color options with remote. Water softener. Central humidifier. 10x13 extra tall shed in the back! Outdoor front and back lighting. Tons of storage. Vinyl fencing. 20x12 covered back patio. Outdoor back entrance to deck from dining room and primary bedroom. Aprox 120 ft of cemented RV parking. Apple tree out front, nectarine and pear tree in the back. Irrigation water for grass sprinklers. This home shows like a 10! Very well maintained. Great neighborhood. Owners loved this home, took very good care of it and didn't want to leave but job transfer forces a relocation. Address also known as 85 N 330 E. Square footage figures are provided as a courtesy estimate only and were obtained from county records and addition room between garage and dining room. Buyer is advised to obtain an independent measurement.
Features & Amenities
Interior
-
Total Bedrooms
5
-
Bathrooms
5
Area & Lot
-
Lot Features
Corner Lot
-
Lot Size(acres)
0.32
-
Property Type
Residential
-
Architectural Style
Rambler/Ranch
Exterior
-
Garage
Yes
-
Garage spaces
2
-
Construction Materials
Asphalt, Brick
-
Other Exterior Features
Lighting
-
Parking
RV Access/Parking, Attached
Financial
-
Sales Price
$639,900
-
Tax Amount
3388.0
Schedule a Showing
Showing scheduled successfully.
Mortgage calculator
Estimate your monthly mortgage payment, including the principal and interest, property taxes, and HOA. Adjust the values to generate a more accurate rate.
Your payment
Principal and Interest:
$
Property taxes:
$
HOA dues:
$
Total loan payment:
$
Total interest amount:
$
Location
County
Sanpete
Elementary School
Gunnison Valley
Middle School
Gunnison Valley
High School
Gunnison Valley
Listing Courtesy of Shelby Rasmussen , Equity Real Estate (Prosper Group)
RealHub Information is provided exclusively for consumers' personal, non-commercial use, and it may not be used for any purpose other than to identify prospective properties consumers may be interested in purchasing. All information deemed reliable but not guaranteed and should be independently verified. All properties are subject to prior sale, change or withdrawal. RealHub website owner shall not be responsible for any typographical errors, misinformation, misprints and shall be held totally harmless.

Principal Broker | Realtor®
SummerLuke
Call Summer today to schedule a private showing.

* Listings on this website come from the FMLS IDX Compilation and may be held by brokerage firms other than the owner of this website. The listing brokerage is identified in any listing details. Information is deemed reliable but is not guaranteed. If you believe any FMLS listing contains material that infringes your copyrighted work please click here to review our DMCA policy and learn how to submit a takedown request.© 2024 FMLS.
Be the First to Know About New Listings!
Let us tell you when new listings hit the market matching your search. By creating a FREE account you can:
-
Get New Listing Alerts by Email
We will notify you when new listings hit the market that match your search criteria. Be the first to know of new listings!
-
Save searches
Save your favorite searches with specific areas, property types, price ranges and features.
-
Save Your Favorite Listings
Save an unlimited number of listings on our site for easy access when you come back. You can also email all of your saved listings at one time.




















































