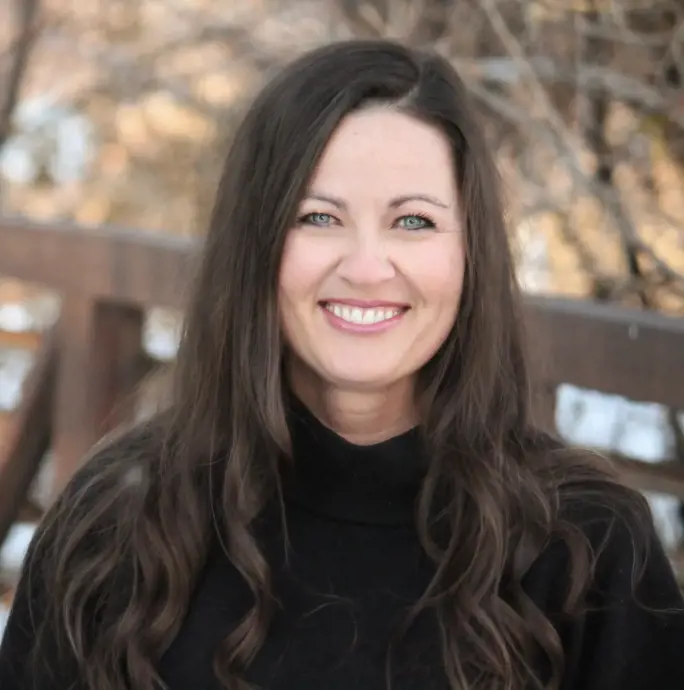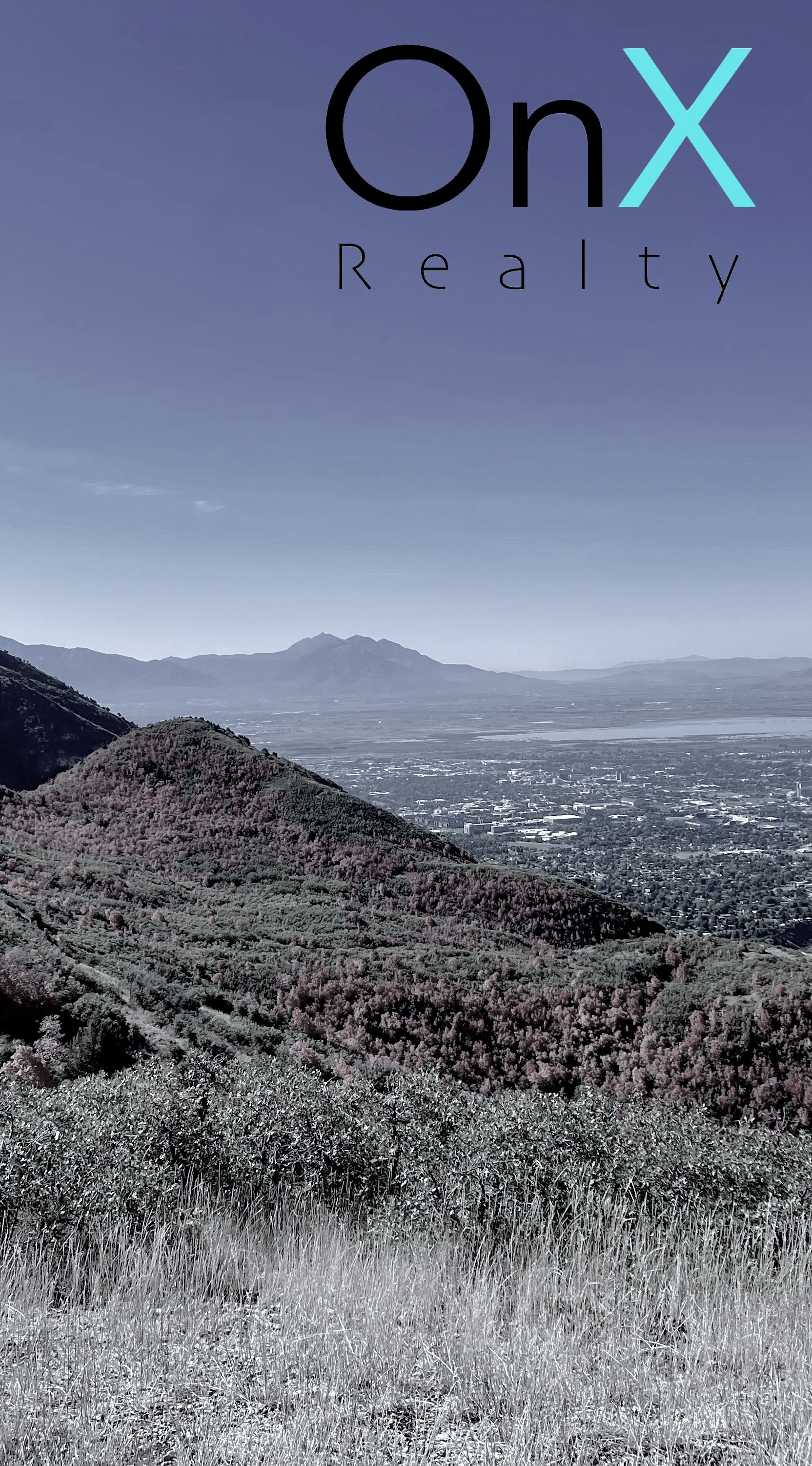Property
Beds
11
Full Baths
11
1/2 Baths
2
Year Built
2019
Sq.Footage
9,513
This extraordinary one of a kind custom home is nestled on a generous 1.03 acre lot in beautiful Eagle Mountain, Utah. The location offers the perfect blend of country living with modern convenience. This remarkable home features over 9500 SQ FT of luxury living, an unparalleled TWELVE car garage, TWO complete Mother in Law apartments (perfect for multigenerational living, a guest retreat, or an income-producing rental space) and stunning views. Being a contractor's personal home, no time or expense was spared to ensure quality craftsmanship and to include a multitude of upgrades and extras! Every single detail of this home was designed to exceed expectations! As you enter this gorgeous estate, you'll immediately feel luxury AND comfort. The main floor boasts an open concept living area including vaulted ceilings with wood beams, large windows, a 48" custom fireplace, hickory hard wood flooring, a sound system featuring speakers throughout the home, high-end carpet/pad, 4' wide custom hallways with automatic lighting, 2X6 walls for upgraded insulation and double insulated floors for sound. Additionally, on the main level you will find a gorgeous primary suite with luxury en suite bathroom and easy laundry room and deck access. You'll also find a large den/office space and 4 additional bedrooms on the main floor (including a guest suite with private bathroom). The mudroom includes a drinking fountain and "Costco door" to unload your groceries right into the extra-large pantry! For the culinary connoisseur, this gourmet kitchen has it ALL! Double Granite islands (3-inch granite throughout the home) with island seating for 8, high-end Sub-Zero refrigerator, WOLF appliances, double oven and 60" WOLF gas top with griddle, a separate ice maker, a pot filler, custom range hood, reverse osmosis system for kitchen and drinking fountain and custom cabinetry with soft close. For little ones, custom slide out step stools assist the smallest kitchen helpers! The lower level of this home features a large family/bonus room area and two FULL Mother-in-Law quarters, each with separate exterior entrances. Each Mother-in-Law space includes a full kitchen with custom cabinetry, a family room and laundry room. Both include LVP flooring with carpet in the bedrooms. One of the Mother-in-Law dwellings has 3 bedrooms/2 bathrooms and is a legal apartment with separate utilities (except gas) and includes a primary suite. It is approximately 2300 SQ FT. The second Mother-in-Law dwelling has 2 bedrooms, 1 bathroom and is approximately 1900 SQ FT. The lower level boasts plenty of natural light and 9' ceilings throughout. For car/garage enthusiasts... you will NOT believe this garage!!!!! It is UNBELIEVABLE!!!! 12 car extra wide, extra deep and extra height make this garage a safe haven for all vehicles, toys, boats, trailers, etc. The garage includes a large storage room and utility sink. There is additional unfinished square footage above the garage that is stubbed for utilities that could be finished for additional living quarters. If you still need room for your RV there is additional RV parking on the west side of the home with four 8' access gates (when two are open, it provides 16' access). The property's generous back yard acreage is fully fenced and includes an in-ground trampoline and large play set. A covered TREX deck and patio make the most of outdoor living! This beautiful back yard provides a canvas for unlimited landscaping possibilities as well as potential horse/livestock property options. There are SO many extras that it's impossible to list everything! From seismic upgrades, four 96% efficiency furnaces including zone system, built in humidifier and filtration system for the furnaces, make-up air system with silencer for fresh air, four water heaters with "insta-hot", wiring allowing a generator to be plugged into the home to run all major appliances (refrigerator, furnace, etc) in the event of an emergency/outage, hidden Chr
Features & Amenities
Interior
-
Other Interior Features
Walk-In Closet(s), In-Law Floorplan, Vaulted Ceiling(s), Granite Counters
-
Total Bedrooms
11
-
Bathrooms
11
Area & Lot
-
Lot Features
Corner Lot
-
Lot Size(acres)
1.03
-
Property Type
Residential
-
Architectural Style
Rambler/Ranch
Exterior
-
Garage
Yes
-
Garage spaces
12
-
Construction Materials
Cement Siding
-
Other Exterior Features
Lighting
-
Parking
RV Access/Parking
Financial
-
Sales Price
$2,785,000
-
Tax Amount
9330.0
Schedule a Showing
Showing scheduled successfully.
Mortgage calculator
Estimate your monthly mortgage payment, including the principal and interest, property taxes, and HOA. Adjust the values to generate a more accurate rate.
Your payment
Principal and Interest:
$
Property taxes:
$
HOA dues:
$
Total loan payment:
$
Total interest amount:
$
Location
County
Utah
Elementary School
Black Ridge
Middle School
Frontier
High School
Cedar Valley High school
Listing Courtesy of Emilee McGregor , Presidio Real Estate
RealHub Information is provided exclusively for consumers' personal, non-commercial use, and it may not be used for any purpose other than to identify prospective properties consumers may be interested in purchasing. All information deemed reliable but not guaranteed and should be independently verified. All properties are subject to prior sale, change or withdrawal. RealHub website owner shall not be responsible for any typographical errors, misinformation, misprints and shall be held totally harmless.

Principal Broker | Realtor®
SummerLuke
Call Summer today to schedule a private showing.

* Listings on this website come from the FMLS IDX Compilation and may be held by brokerage firms other than the owner of this website. The listing brokerage is identified in any listing details. Information is deemed reliable but is not guaranteed. If you believe any FMLS listing contains material that infringes your copyrighted work please click here to review our DMCA policy and learn how to submit a takedown request.© 2024 FMLS.
Be the First to Know About New Listings!
Let us tell you when new listings hit the market matching your search. By creating a FREE account you can:
-
Get New Listing Alerts by Email
We will notify you when new listings hit the market that match your search criteria. Be the first to know of new listings!
-
Save searches
Save your favorite searches with specific areas, property types, price ranges and features.
-
Save Your Favorite Listings
Save an unlimited number of listings on our site for easy access when you come back. You can also email all of your saved listings at one time.








































































