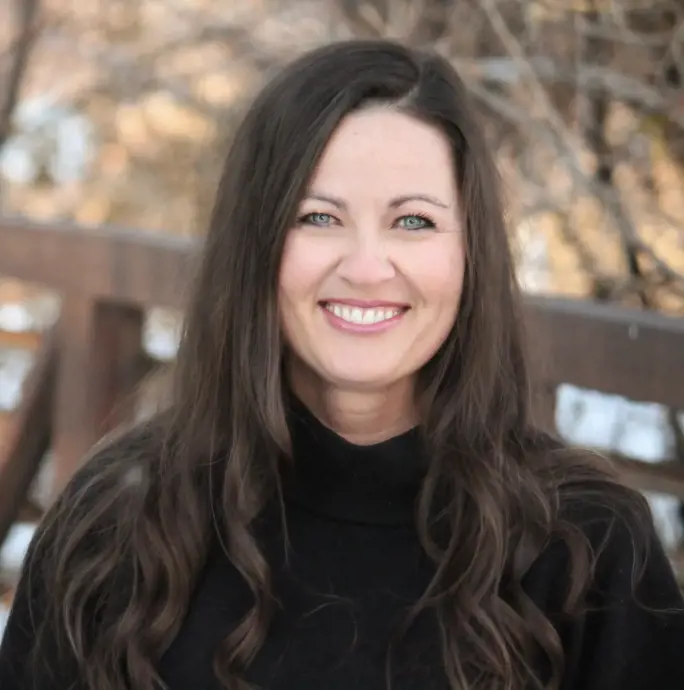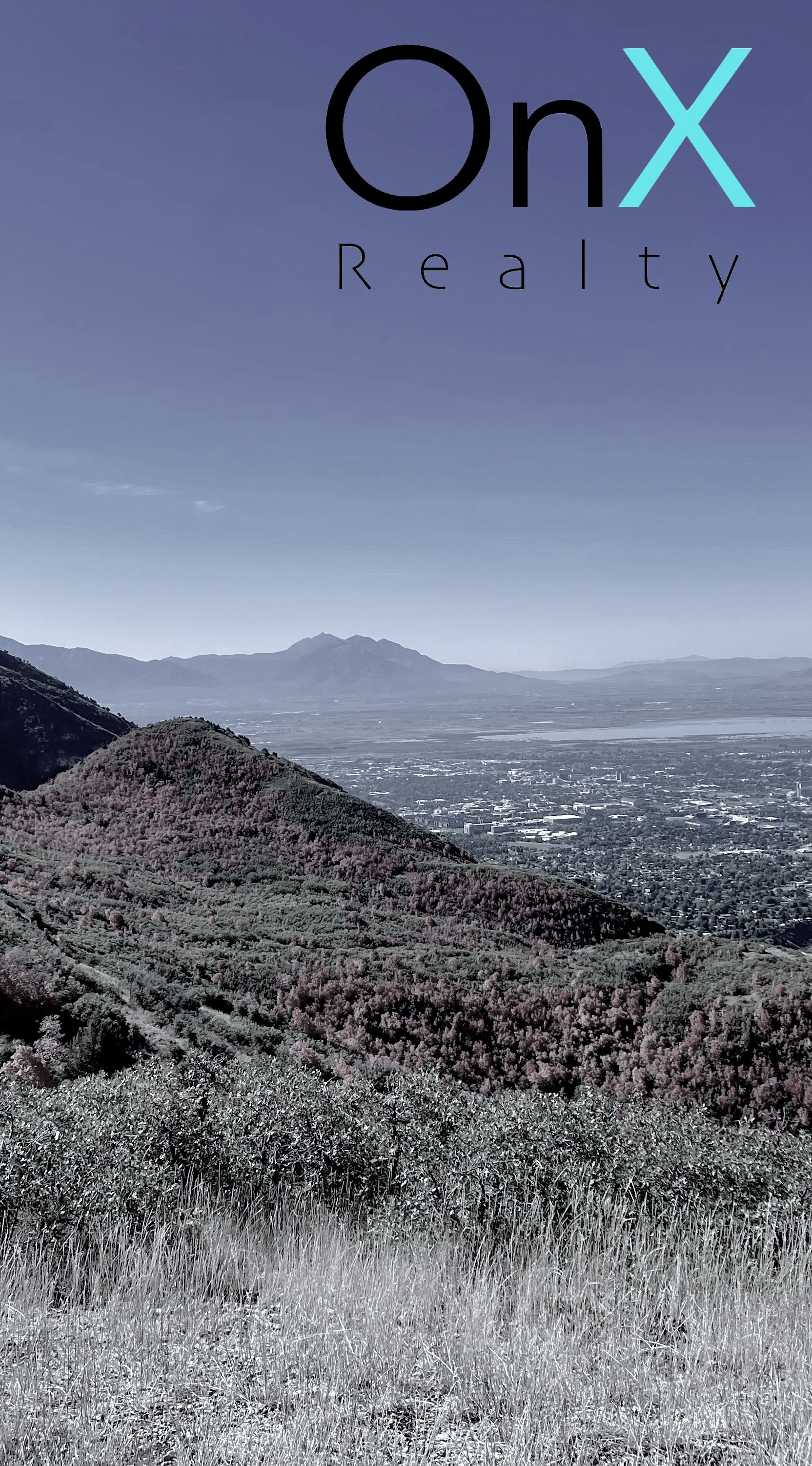Property
Beds
4
Full Baths
4
1/2 Baths
1
Year Built
2023
Sq.Footage
4,419
Modern Elegance in a Serene Setting Completed in October 2023, this stunning modern home is nestled in the peaceful back corner of a cul-de-sac, surrounded by mature trees that provide shade and privacy. The backyard features a fenced-in area, perfect for enjoying a cool retreat during summer. This home is in pristine condition and offers a spa-like master bath along with a second dual master suite, plus two additional bedrooms. The open-concept design boasts vaulted ceilings, luxurious flooring, and a gourmet kitchen with waterfall quartz countertops, double ovens, stainless steel appliances, and a walk-in pantry. For added convenience, the home is equipped with EcoBee smart thermostats and a linked doorbell, along with Levolor window treatments controlled by remote or app for the main level and primary windows. Two HVAC systems (one upstairs, one in the basement) ensure comfort year-round. Additional features include: Luxurious permanent lighting and app-controlled outlets in the garage, ready for EV charging. Overhead garage storage and a 220-volt outlet for a hot tub (hot tub not included). A 10' x 12' Tuff Shed with electricity, lights, wall heating, and cooling. Xfinity security system with a monitor, keypad, 2 cameras, 1 motion sensor, and 12 window/door sensors. Aluminum and composite fencing with aluminum gates for added security and aesthetic appeal. The unfinished basement offers endless potential, with space to accommodate two additional bedrooms, one full bath, and a family room. Open House: Saturday, 2/1, 1:00 PM - 4:00 PM Sunday, 2/2, 2:00 PM - 5:00 PM Don't miss the chance to make this exquisite property your new home. Sent from my iPhone
Features & Amenities
Interior
-
Total Bedrooms
4
-
Bathrooms
4
Area & Lot
-
Lot Features
Corner Lot, Cul-De-Sac, Secluded
-
Lot Size(acres)
0.22
-
Property Type
Residential
-
Architectural Style
Stories: 2
Exterior
-
Garage
Yes
-
Garage spaces
3
-
Construction Materials
Asphalt, Concrete, Stucco
-
Parking
Attached
Financial
-
Sales Price
$1,279,000
-
Tax Amount
6042.0
-
Zoning
1108
Schedule a Showing
Showing scheduled successfully.
Mortgage calculator
Estimate your monthly mortgage payment, including the principal and interest, property taxes, and HOA. Adjust the values to generate a more accurate rate.
Your payment
Principal and Interest:
$
Property taxes:
$
HOA dues:
$
Total loan payment:
$
Total interest amount:
$
Location
County
Salt Lake
Elementary School
East Sandy
Middle School
Union
High School
Hillcrest
Listing Courtesy of Mitzi Eriksen-Desaute , Distinctive Properties
RealHub Information is provided exclusively for consumers' personal, non-commercial use, and it may not be used for any purpose other than to identify prospective properties consumers may be interested in purchasing. All information deemed reliable but not guaranteed and should be independently verified. All properties are subject to prior sale, change or withdrawal. RealHub website owner shall not be responsible for any typographical errors, misinformation, misprints and shall be held totally harmless.

Principal Broker | Realtor®
SummerLuke
Call Summer today to schedule a private showing.

* Listings on this website come from the FMLS IDX Compilation and may be held by brokerage firms other than the owner of this website. The listing brokerage is identified in any listing details. Information is deemed reliable but is not guaranteed. If you believe any FMLS listing contains material that infringes your copyrighted work please click here to review our DMCA policy and learn how to submit a takedown request.© 2024 FMLS.
Be the First to Know About New Listings!
Let us tell you when new listings hit the market matching your search. By creating a FREE account you can:
-
Get New Listing Alerts by Email
We will notify you when new listings hit the market that match your search criteria. Be the first to know of new listings!
-
Save searches
Save your favorite searches with specific areas, property types, price ranges and features.
-
Save Your Favorite Listings
Save an unlimited number of listings on our site for easy access when you come back. You can also email all of your saved listings at one time.












































