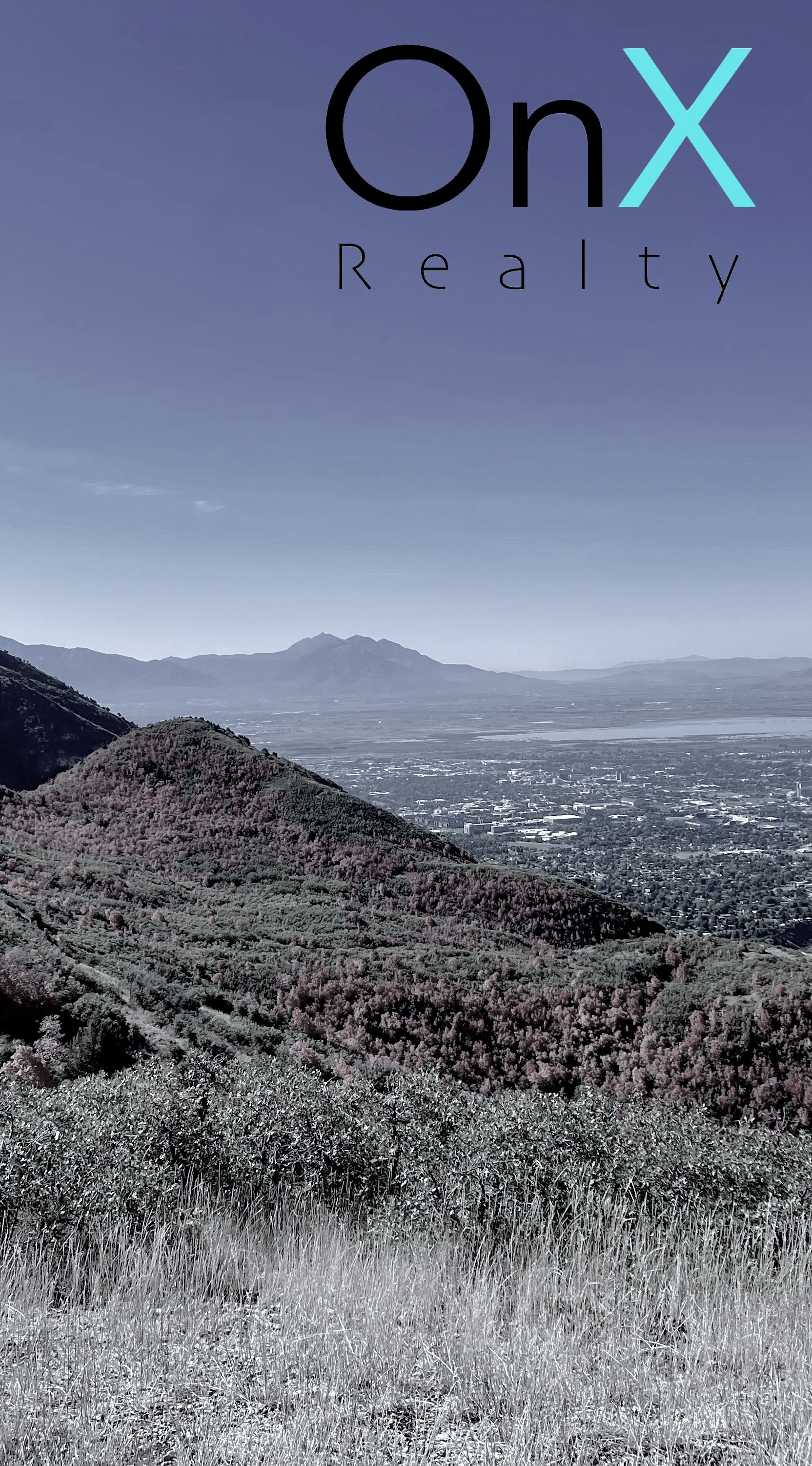Property
Beds
5
Full Baths
5
1/2 Baths
1
Year Built
2008
Sq.Footage
4,171
Welcome to this captivating Classic Craftsman Home that seamlessly blends the charm of country living with the convenience of urban amenities. Nestled on a picturesque lot with the tranquil Millcreek meandering through, this residence exudes a sense of tranquility and connection with nature. As you enter into the home, you'll be delighted by the lush riparian surroundings of Millcreek visible through the large windows, flooding the interior with natural light. The spacious back deck invites you to unwind and immerse yourself in the serene ambiance created by the gentle sounds of the nearby creek. Upon stepping inside, you'll be greeted by an open and inviting first floor, where a bright kitchen and living area harmoniously coexist and offer a magnificent space for entertaining. Adjacent to this inviting space is a cozy den/media room, ideal for relaxing evenings. Work-from-home professionals will appreciate the thoughtfully designed office area, ensuring a productive environment. The first floor also boasts a convenient half bath and a practical mud room, allowing you to keep the main living area tidy and organized. For eco- conscious residents, the home features a spacious 3-car garage equipped with an EV charging station, embracing modern sustainability. Heading upstairs, you'll discover the master bedroom, designed to provide a private sanctuary for the homeowners. Two well-appointed guest rooms connected by a Jack and Jill bathroom offer comfort and convenience for visiting family or friends. Fitness enthusiasts will find solace in the home gym, providing ample space for workouts without leaving the comfort of the house. Additionally, a generously sized laundry room. One of the unique features of this exceptional home is the internal Accessory Dwelling Unit (ADU). Locked away from the main living area and accessed through the garage, the ADU offers complete privacy and independence. Boasting a well-appointed bedroom, a full bathroom, and a charming living/dining area, it is a self-contained space for extended-stay guests or potential rental income. Embracing a harmonious blend of natural beauty and urban connectivity, this Classic Craftsman Home provides an extraordinary living experience. With its thoughtful design, abundant amenities, and an ideal location near the heart of downtown Moab and its bike path, this residence promises to be a true haven for those seeking the best of both worlds in Moab Utah.
Features & Amenities
Interior
-
Other Interior Features
Walk-In Closet(s), Vaulted Ceiling(s)
-
Total Bedrooms
5
-
Bathrooms
5
Area & Lot
-
Lot Features
Wooded, Cul-De-Sac, Secluded, Private
-
Lot Size(acres)
1.22
-
Property Type
Residential
-
Architectural Style
Stories: 2
Exterior
-
Garage
Yes
-
Garage spaces
3
-
Construction Materials
Frame, Stone, Cement Siding
-
Other Exterior Features
Lighting
-
Parking
RV Access/Parking, Attached
Financial
-
Sales Price
$1,495,000
-
Tax Amount
11885.0
-
Zoning
R2
Schedule a Showing
Showing scheduled successfully.
Mortgage calculator
Estimate your monthly mortgage payment, including the principal and interest, property taxes, and HOA. Adjust the values to generate a more accurate rate.
Your payment
Principal and Interest:
$
Property taxes:
$
HOA dues:
$
Total loan payment:
$
Total interest amount:
$
Location
County
Grand
Elementary School
Helen M. Knight
Middle School
High School
Grand County
Listing Courtesy of Becky Byrd , Summit Sotheby's International Realty
RealHub Information is provided exclusively for consumers' personal, non-commercial use, and it may not be used for any purpose other than to identify prospective properties consumers may be interested in purchasing. All information deemed reliable but not guaranteed and should be independently verified. All properties are subject to prior sale, change or withdrawal. RealHub website owner shall not be responsible for any typographical errors, misinformation, misprints and shall be held totally harmless.

Principal Broker | Realtor®
SummerLuke
Call Summer today to schedule a private showing.

* Listings on this website come from the FMLS IDX Compilation and may be held by brokerage firms other than the owner of this website. The listing brokerage is identified in any listing details. Information is deemed reliable but is not guaranteed. If you believe any FMLS listing contains material that infringes your copyrighted work please click here to review our DMCA policy and learn how to submit a takedown request.© 2024 FMLS.
Be the First to Know About New Listings!
Let us tell you when new listings hit the market matching your search. By creating a FREE account you can:
-
Get New Listing Alerts by Email
We will notify you when new listings hit the market that match your search criteria. Be the first to know of new listings!
-
Save searches
Save your favorite searches with specific areas, property types, price ranges and features.
-
Save Your Favorite Listings
Save an unlimited number of listings on our site for easy access when you come back. You can also email all of your saved listings at one time.





















































