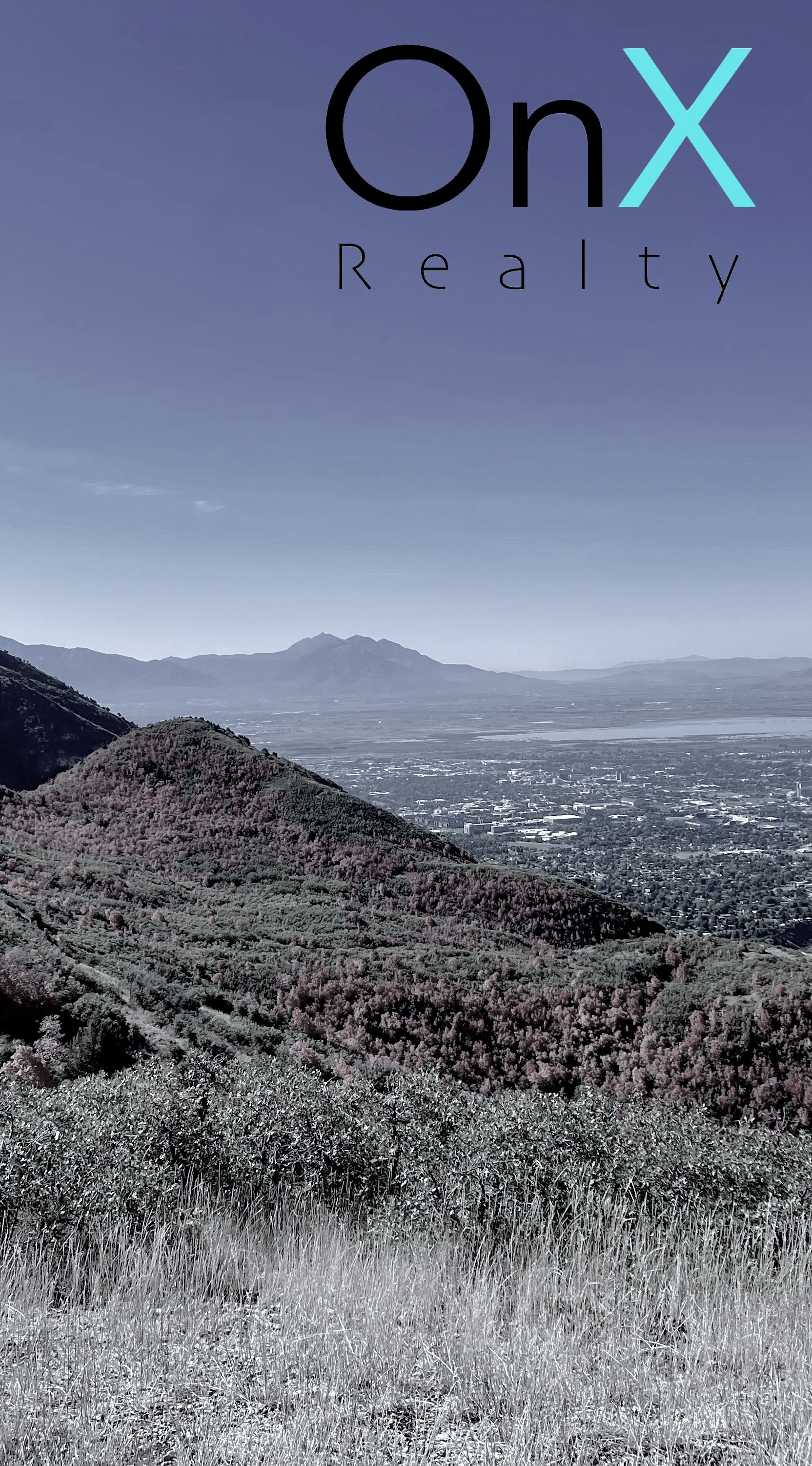Property
Beds
6
Full Baths
6
1/2 Baths
None
Year Built
1963
Sq.Footage
3,246
Midcentury modern masterpiece! The owners have spared no expense. With meticulous attention to detail, they have reimagined this home while retaining its midcentury roots. The main kitchen design came courtesy of Savvy Kitchens out of Manhattan Beach, CA. It features custom walnut cabinets with gold hardware, a waterfall countertop, and a glass tile backsplash by Island Stone. Its professional appliances include a steam oven and a speed/pizza oven. A 10-ft picture window and sliding glass doors flood the space with natural light. A full second kitchen in the walkout basement, along with a second set of laundry hookups, means that the downstairs space can function as an accessory dwelling unit (ADU). An opulent bathroom remodel includes floor to ceiling glass tile, heated floor tile, a digital shower valve that controls 6 separate fixtures, and a soaking tub setup for bingeing your favorite show. The patio is adorned with quartzite inspired 2 cm thick porcelain tile. Tigerwood was imported from Brazil for the covered patio area and siding. Natural gas is piped to an app-controlled 65,000 BTU firepit as well as a 44" built-in infrared grill. In addition to a grill, the outdoor kitchen boasts a refrigerator and a fully plumbed sink and disposal. The backyard has been fully landscaped, including drip lines for the planters and rock areas, children's play area, dog run, and a storage shed. Ample outdoor lighting means that you can enjoy this space late into the evening. This is a space for entertaining a crowd. Electrical and plumbing has been upgraded throughout the home. All renovation work was permitted and inspected (190821). Electric meter upgraded to 200 Amp service. Gas meter upgraded to 2 lb service (667,000 BTU). HVAC upgraded to a dual fuel heat-pump system rated at 16 SEER. Whole house 3-phase water filtration and water softener systems were installed. Tankless water heater will provide endless consistently hot water for you and your guests. Radon pump installed and certified. In addition to a storage shed, the garage is configured with motorized lifts that provide 416 ft3 of storage.
Features & Amenities
Interior
-
Total Bedrooms
6
-
Bathrooms
6
Area & Lot
-
Lot Features
Private
-
Lot Size(acres)
0.22
-
Property Type
Residential
-
Architectural Style
Rambler/Ranch
Exterior
-
Garage
Yes
-
Garage spaces
2
-
Construction Materials
Brick, Stone
-
Other Exterior Features
Lighting
-
Parking
Attached
Financial
-
Sales Price
$1,190,000
-
Tax Amount
4268.0
-
Zoning
1108
Schedule a Showing
Showing scheduled successfully.
Mortgage calculator
Estimate your monthly mortgage payment, including the principal and interest, property taxes, and HOA. Adjust the values to generate a more accurate rate.
Your payment
Principal and Interest:
$
Property taxes:
$
HOA dues:
$
Total loan payment:
$
Total interest amount:
$
Location
County
Salt Lake
Elementary School
Ridgecrest
Middle School
Butler
High School
Brighton
Listing Courtesy of Gordon H Lemmon , In Depth Realty
RealHub Information is provided exclusively for consumers' personal, non-commercial use, and it may not be used for any purpose other than to identify prospective properties consumers may be interested in purchasing. All information deemed reliable but not guaranteed and should be independently verified. All properties are subject to prior sale, change or withdrawal. RealHub website owner shall not be responsible for any typographical errors, misinformation, misprints and shall be held totally harmless.

Principal Broker | Realtor®
SummerLuke
Call Summer today to schedule a private showing.

* Listings on this website come from the FMLS IDX Compilation and may be held by brokerage firms other than the owner of this website. The listing brokerage is identified in any listing details. Information is deemed reliable but is not guaranteed. If you believe any FMLS listing contains material that infringes your copyrighted work please click here to review our DMCA policy and learn how to submit a takedown request.© 2024 FMLS.
Be the First to Know About New Listings!
Let us tell you when new listings hit the market matching your search. By creating a FREE account you can:
-
Get New Listing Alerts by Email
We will notify you when new listings hit the market that match your search criteria. Be the first to know of new listings!
-
Save searches
Save your favorite searches with specific areas, property types, price ranges and features.
-
Save Your Favorite Listings
Save an unlimited number of listings on our site for easy access when you come back. You can also email all of your saved listings at one time.
Your registration is completed
Thank you for registering. You can now enjoy with full access to all site features:
-
Click heart icons on properties page and property detail page to add property to favorites
-
Click "Save Search" button on properties page to save your searches and access them later under saved searches
-
Click "Create e-alert" button and you will have the option to automatically receive email alerts when new matching listing hit the market
And if you have any questions, problems, comments or suggestions, click the Contact us button at the top of any page to get in touch!
Thanks for the sign up. We have sent an activation link to your email.
Check inbox
Open email
Check link in email





















































