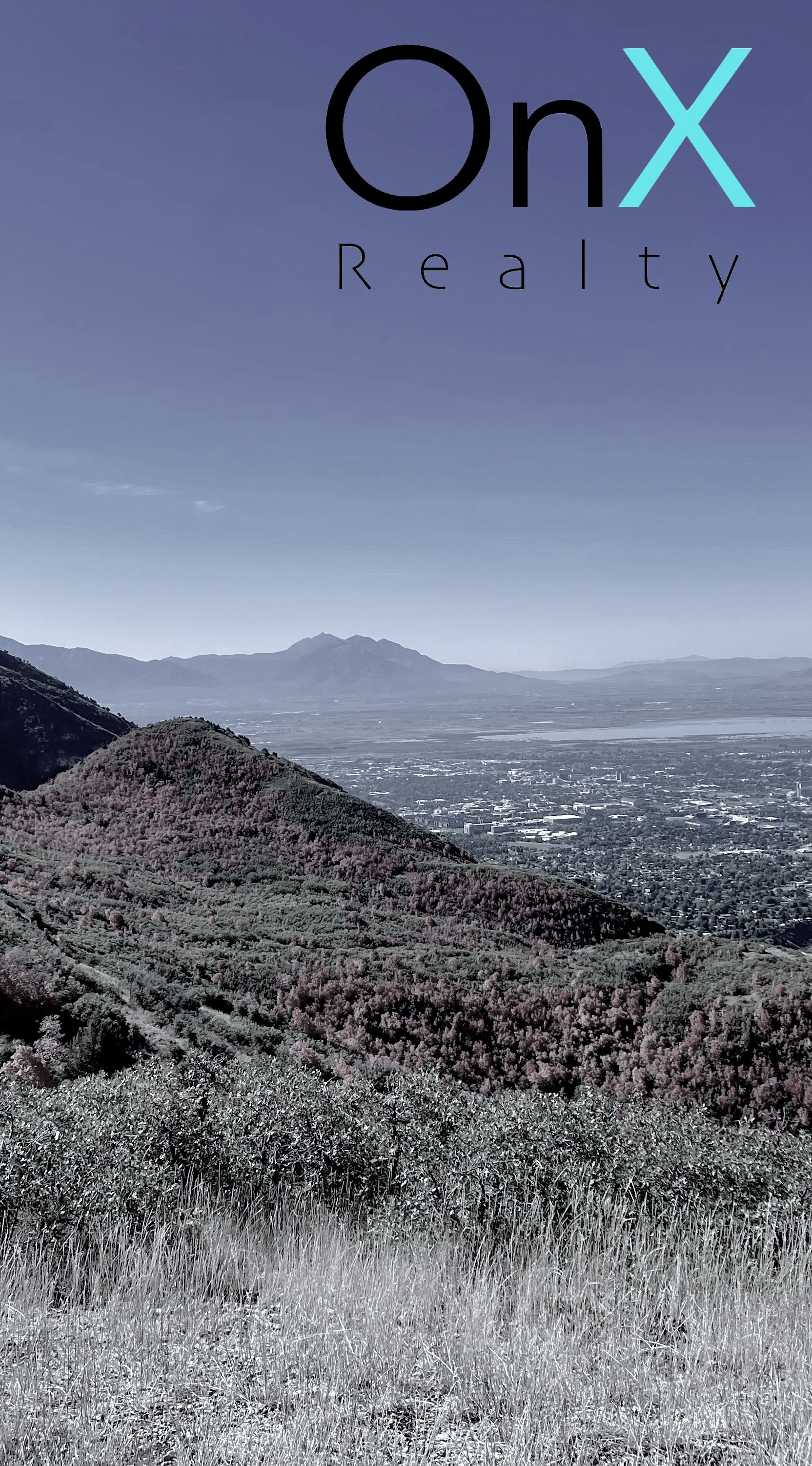Property
Beds
4
Full Baths
4
1/2 Baths
None
Year Built
1957
Sq.Footage
3,421
Welcome to 2748 E Wilshire Dr., a distinguished residence located in the highly coveted Sugarhouse - Beverly Hills subdivision, one of Salt Lake City's most prestigious and sought-after neighborhoods, within the exclusive Salt Lake Country Club area. Rarely does a home of this caliber come to market, offering the perfect balance of luxury, privacy, and timeless appeal. As you enter the neighborhood, you'll be greeted by tree-lined streets, meticulously maintained grounds, and sweeping vistas of the majestic mountains and picturesque valley-truly a setting like no other. Upon entering the home, you'll be immediately struck by the elegant open floor plan, a chef's dream kitchen with sophisticated, custom finishes, and expansive windows that bathe every room in natural light, creating an atmosphere of airy tranquility. The main floor hosts a luxurious primary suite, complete with a spa-like master bath and ample closet space, along with two additional graciously sized bedrooms and a beautifully appointed full bathroom. The inviting living room, anchored by a stately gas fireplace, flows seamlessly into a semi-formal dining area, which opens directly to a generous covered patio and an expansive private deck-ideal for refined entertaining and relaxation. The lower level offers an impressive suite of spaces, including a spacious bedroom, a sumptuous bathroom with a walk-in shower, a wet bar, and a large family room with its own fireplace, all with direct access to the covered patio area. This level is perfectly suited for a mother-in-law apartment or guest quarters, complete with its own private entrance, offering both independence and convenience. This exceptional home exemplifies the epitome of Salt Lake City living. Opportunities like this are rare-don't miss your chance to call 2748 E Wilshire Dr. your own. Square footage figures are provided as a courtesy estimate only and were obtained from county record. Buyer is advised to obtain an independent measurement.
Features & Amenities
Interior
-
Other Interior Features
Wet Bar, In-Law Floorplan
-
Total Bedrooms
4
-
Bathrooms
4
Area & Lot
-
Lot Size(acres)
0.27
-
Property Type
Residential
-
Architectural Style
Rambler/Ranch
Exterior
-
Garage
Yes
-
Garage spaces
2
-
Construction Materials
Brick
-
Other Exterior Features
Awning(s)
-
Parking
Attached
Financial
-
Sales Price
$1,295,000
-
Tax Amount
3966.0
-
Zoning
RES
Schedule a Showing
Showing scheduled successfully.
Mortgage calculator
Estimate your monthly mortgage payment, including the principal and interest, property taxes, and HOA. Adjust the values to generate a more accurate rate.
Your payment
Principal and Interest:
$
Property taxes:
$
HOA dues:
$
Total loan payment:
$
Total interest amount:
$
Location
County
Salt Lake
Elementary School
Beacon Heights
Middle School
Hillside
High School
Highland
Listing Courtesy of Alen Kantarevic , Realty ONE Group Signature
RealHub Information is provided exclusively for consumers' personal, non-commercial use, and it may not be used for any purpose other than to identify prospective properties consumers may be interested in purchasing. All information deemed reliable but not guaranteed and should be independently verified. All properties are subject to prior sale, change or withdrawal. RealHub website owner shall not be responsible for any typographical errors, misinformation, misprints and shall be held totally harmless.

Principal Broker | Realtor®
SummerLuke
Call Summer today to schedule a private showing.

* Listings on this website come from the FMLS IDX Compilation and may be held by brokerage firms other than the owner of this website. The listing brokerage is identified in any listing details. Information is deemed reliable but is not guaranteed. If you believe any FMLS listing contains material that infringes your copyrighted work please click here to review our DMCA policy and learn how to submit a takedown request.© 2024 FMLS.
Be the First to Know About New Listings!
Let us tell you when new listings hit the market matching your search. By creating a FREE account you can:
-
Get New Listing Alerts by Email
We will notify you when new listings hit the market that match your search criteria. Be the first to know of new listings!
-
Save searches
Save your favorite searches with specific areas, property types, price ranges and features.
-
Save Your Favorite Listings
Save an unlimited number of listings on our site for easy access when you come back. You can also email all of your saved listings at one time.
Your registration is completed
Thank you for registering. You can now enjoy with full access to all site features:
-
Click heart icons on properties page and property detail page to add property to favorites
-
Click "Save Search" button on properties page to save your searches and access them later under saved searches
-
Click "Create e-alert" button and you will have the option to automatically receive email alerts when new matching listing hit the market
And if you have any questions, problems, comments or suggestions, click the Contact us button at the top of any page to get in touch!
Thanks for the sign up. We have sent an activation link to your email.
Check inbox
Open email
Check link in email








































