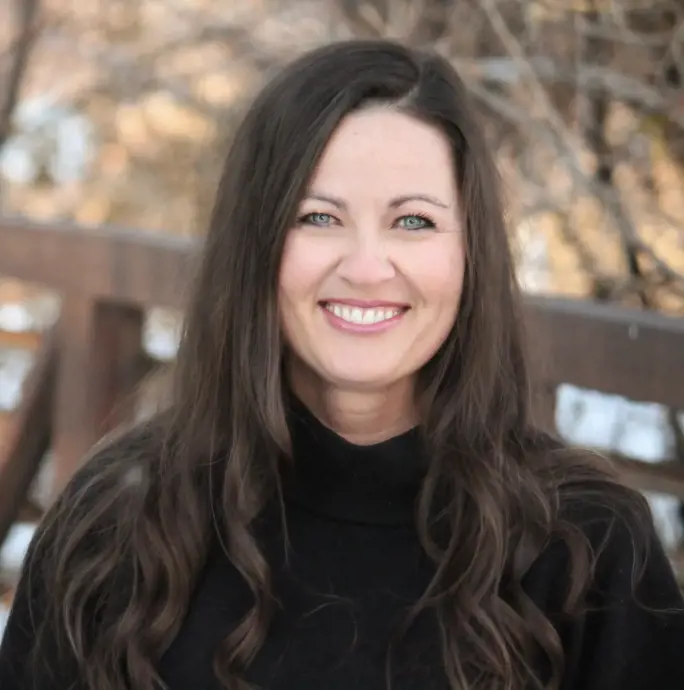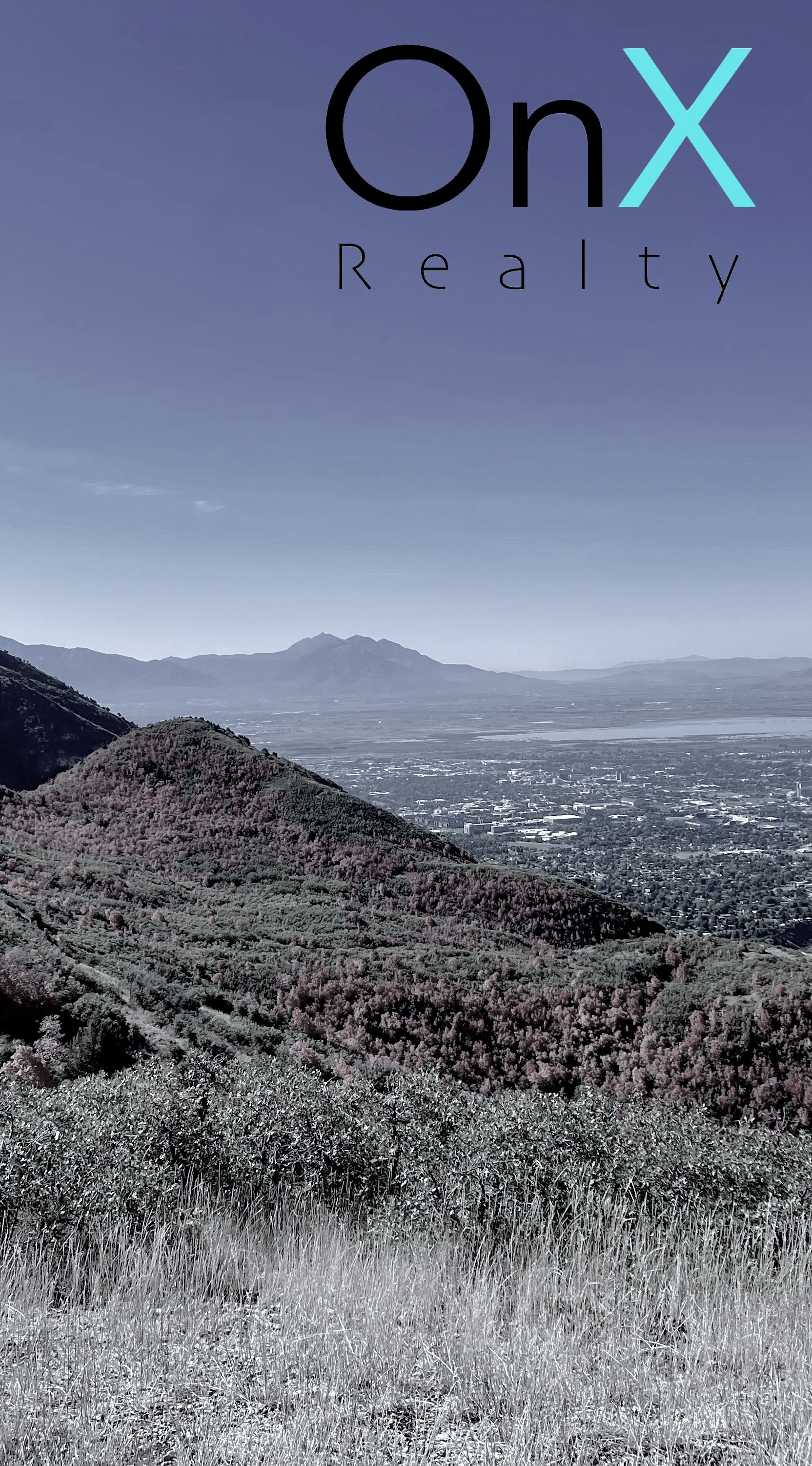Property
Beds
6
Full Baths
6
1/2 Baths
1
Year Built
2002
Sq.Footage
5,592
Nestled on nearly an acre of beautifully landscaped property, this exceptional home combines modern updates with thoughtful design, making it an entertainer's paradise. Originally built in 2002, the home underwent a major transformation including extensive upgrades to the interior, exterior, and landscaping. With almost every detail reimagined, this property offers a harmonious blend of luxury, comfort, and functionality. The main floor is designed for both everyday living and special gatherings. The primary suite is a retreat in itself, featuring heated floors, a luxurious jetted tub for two, a walk-in shower with multiple showerheads, and a spacious walk-in closet. The open-concept Great Room boasts vaulted ceilings, warm hardwood floors, and large picture windows that perfectly frame breathtaking mountain and sunset views. The kitchen is a chef's dream, outfitted with granite countertops, custom cabinetry, a large gas cooktop, double ovens, two sinks, and an island with seating for six. Adjacent to the kitchen, the expansive covered balcony provides an inviting outdoor space for dining, entertaining, or simply relaxing. The main level also includes a formal living room, an office (or optional fifth bedroom), a laundry room, a mudroom, a guest powder room, and a heated three-car garage. Every detail has been carefully curated to create a functional yet stylish living experience. Downstairs, the walkout basement is a haven of versatility and entertainment. Tall ceilings and large windows allow natural light to fill the space, which includes four additional bedrooms-three with walk-in closets-and a Jack-and-Jill bathroom. One bedroom features an en-suite bath, while another has been transformed into a soundproof movie room/gym with surround sound and custom lighting. A second large living area includes a fireplace, space for a pool table, and a kitchenette, making this level perfect for hosting guests or creating a private retreat. Additional features include a secure gun/craft room, cold storage, and abundant storage throughout. The backyard is an oasis of relaxation and recreation, designed for low-maintenance enjoyment. Highlights include a waterfall feature, pergola, arbor, raised garden beds, and a designated area prepped for a future hot tub. The property offers plenty of room for hobbies and toys, with secured parking, RV hookups, and huge shop to make all your friends jealous. The solar panels keep your electrical bill low. Outdoor enthusiasts will love the direct access to Providence Canyon for hiking, biking, and ATV adventures .Located just minutes from Logan Canyon, Utah State University, and nearby parks with tennis courts and walking trails, this home offers the perfect balance of peaceful living and convenient access to local amenities. Words can't capture everything this home has to offer-it's truly one of a kind. Schedule your private showing today! Assumable 3.125% VA loan. Buyer must be qualified for a VA loan.
Features & Amenities
Interior
-
Other Interior Features
Walk-In Closet(s), Central Vacuum, Vaulted Ceiling(s), Granite Counters
-
Total Bedrooms
6
-
Bathrooms
6
Area & Lot
-
Lot Features
Corner Lot, Secluded
-
Lot Size(acres)
0.9
-
Property Type
Residential
-
Architectural Style
Rambler/Ranch
Exterior
-
Garage
Yes
-
Garage spaces
7
-
Construction Materials
Asphalt, Brick, Stucco
-
Other Exterior Features
Lighting
-
Parking
RV Access/Parking, Attached
Financial
-
Sales Price
$1,250,000
-
Tax Amount
4405.0
-
Zoning
R-1
Schedule a Showing
Showing scheduled successfully.
Mortgage calculator
Estimate your monthly mortgage payment, including the principal and interest, property taxes, and HOA. Adjust the values to generate a more accurate rate.
Your payment
Principal and Interest:
$
Property taxes:
$
HOA dues:
$
Total loan payment:
$
Total interest amount:
$
Location
County
Cache
Elementary School
Providence
Middle School
Spring Creek
High School
Ridgeline
Listing Courtesy of Carrie Hunter , Cornerstone Real Estate Professionals, LLC
RealHub Information is provided exclusively for consumers' personal, non-commercial use, and it may not be used for any purpose other than to identify prospective properties consumers may be interested in purchasing. All information deemed reliable but not guaranteed and should be independently verified. All properties are subject to prior sale, change or withdrawal. RealHub website owner shall not be responsible for any typographical errors, misinformation, misprints and shall be held totally harmless.

Principal Broker | Realtor®
SummerLuke
Call Summer today to schedule a private showing.

* Listings on this website come from the FMLS IDX Compilation and may be held by brokerage firms other than the owner of this website. The listing brokerage is identified in any listing details. Information is deemed reliable but is not guaranteed. If you believe any FMLS listing contains material that infringes your copyrighted work please click here to review our DMCA policy and learn how to submit a takedown request.© 2024 FMLS.
Be the First to Know About New Listings!
Let us tell you when new listings hit the market matching your search. By creating a FREE account you can:
-
Get New Listing Alerts by Email
We will notify you when new listings hit the market that match your search criteria. Be the first to know of new listings!
-
Save searches
Save your favorite searches with specific areas, property types, price ranges and features.
-
Save Your Favorite Listings
Save an unlimited number of listings on our site for easy access when you come back. You can also email all of your saved listings at one time.
Your registration is completed
Thank you for registering. You can now enjoy with full access to all site features:
-
Click heart icons on properties page and property detail page to add property to favorites
-
Click "Save Search" button on properties page to save your searches and access them later under saved searches
-
Click "Create e-alert" button and you will have the option to automatically receive email alerts when new matching listing hit the market
And if you have any questions, problems, comments or suggestions, click the Contact us button at the top of any page to get in touch!
Thanks for the sign up. We have sent an activation link to your email.
Check inbox
Open email
Check link in email
















































































































