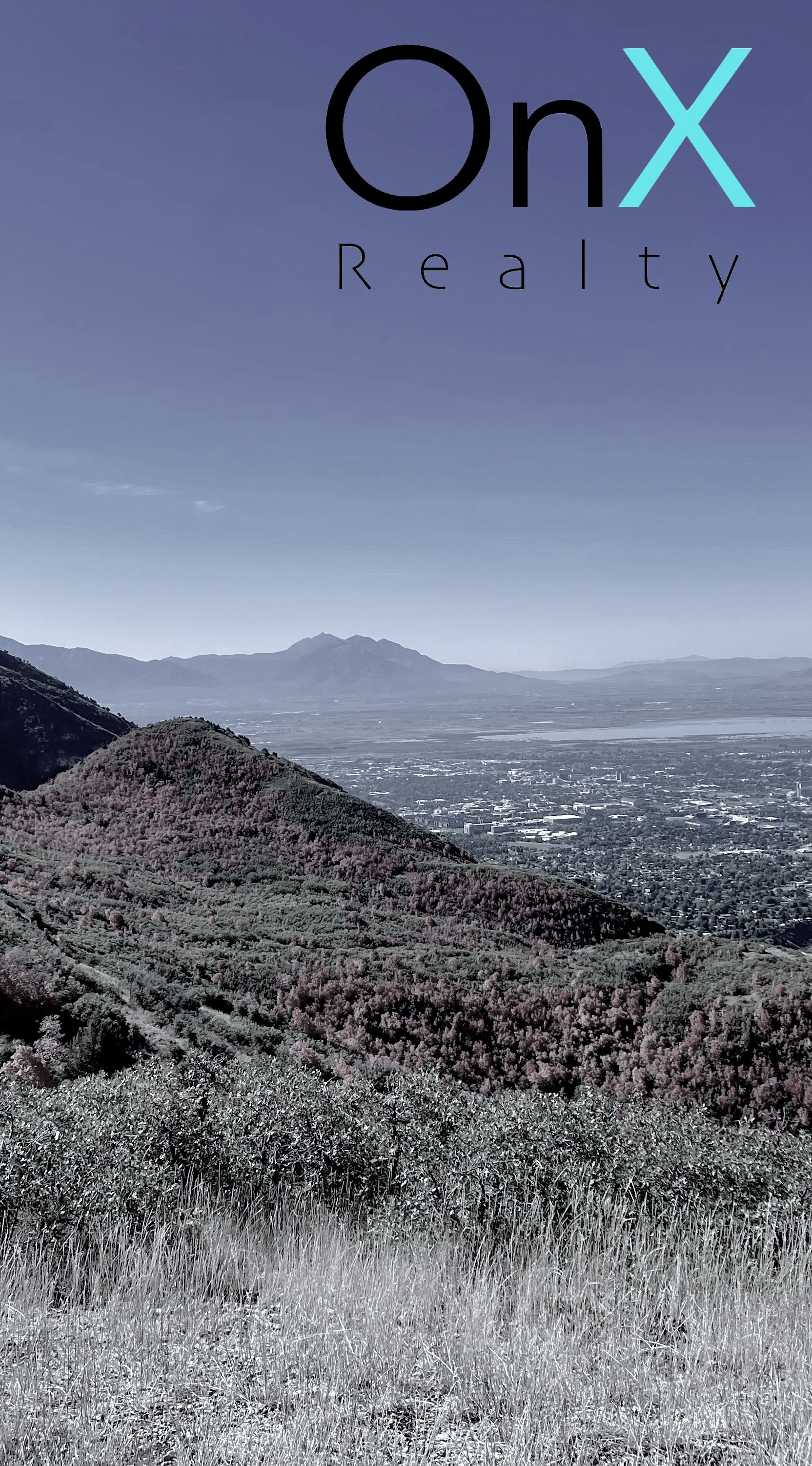Property
Beds
5
Full Baths
5
1/2 Baths
2
Year Built
2022
Sq.Footage
7,490
Thoughtfully sited on .71 acres, this stunning architecturally designed home was conceived to take advantage of 360-degree views. Floor-to-ceiling walls of windows lookout to jaw dropping views of all of Utah County, parts of Salt Lake County to the North and South to Juab County. There are also captivating views from all sides of the home looking up at Little Rock Canyon and Mount Timpanogas. This level entry home offers clean contemporary lines and superior finishes and materials throughout. White-lux Magnifica porcelain tile from Bedrosians paves the entire first floor. Custom white oak cabinets and woodwork throughout. Frameless door jambs and flush mounted 6-inch baseboards reveal a simple but elegant shadow line effect. A magnificent double-sided Davinci gas fireplace sheathed in Venetian plaster separates the living room and the dining room. These two living spaces have a butterfly roofline covered in cedar offering a warming effect. The first floor offers easy living with formal and informal living spaces. The kitchen and adjoining family room are divine. The master suite is a sanctuary. You'll also find the laundry room, a second bedroom suite, two powder baths, sewing room/office, mud room with access to a 4-car garage. The lower terrace level is flooded with light and has the same finishes throughout. Here you'll find and large recreation room with a 2nd kitchen, 3 additional bedrooms, 2 baths, theater, flex space, gym and several storage areas. The 20x40 pool is awesome. An adjacent spa sits above the pool and has a waterfall edge. The terrace, pool and spa all offer wonderful views and privacy. The property is fully fenced and gated and the paved driveway is heated. Enjoy a Sonos system in and out, a Luma exterior camera system, Doorbird camera/doorbell, security and numerous patios and decks one with a fireplace and built-in barbeque. A very special opportunity.
Features & Amenities
Interior
-
Other Interior Features
Walk-In Closet(s), Central Vacuum
-
Total Bedrooms
5
-
Bathrooms
5
Area & Lot
-
Lot Features
Private
-
Lot Size(acres)
0.71
-
Property Type
Residential
-
Architectural Style
Rambler/Ranch
Exterior
-
Garage
Yes
-
Garage spaces
4
-
Construction Materials
Brick, Stucco, Aluminum Siding
-
Other Exterior Features
Gas Grill, Balcony, Lighting
-
Parking
Attached
Financial
-
Sales Price
$5,400,000
-
Tax Amount
8726.0
-
Zoning
RES
Schedule a Showing
Showing scheduled successfully.
Mortgage calculator
Estimate your monthly mortgage payment, including the principal and interest, property taxes, and HOA. Adjust the values to generate a more accurate rate.
Your payment
Principal and Interest:
$
Property taxes:
$
HOA dues:
$
Total loan payment:
$
Total interest amount:
$
Location
County
Utah
Elementary School
Canyon Crest
Middle School
Centennial
High School
Timpview
Listing Courtesy of Gary R Peterson , Windermere Real Estate
RealHub Information is provided exclusively for consumers' personal, non-commercial use, and it may not be used for any purpose other than to identify prospective properties consumers may be interested in purchasing. All information deemed reliable but not guaranteed and should be independently verified. All properties are subject to prior sale, change or withdrawal. RealHub website owner shall not be responsible for any typographical errors, misinformation, misprints and shall be held totally harmless.

Principal Broker | Realtor®
SummerLuke
Call Summer today to schedule a private showing.

* Listings on this website come from the FMLS IDX Compilation and may be held by brokerage firms other than the owner of this website. The listing brokerage is identified in any listing details. Information is deemed reliable but is not guaranteed. If you believe any FMLS listing contains material that infringes your copyrighted work please click here to review our DMCA policy and learn how to submit a takedown request.© 2024 FMLS.
Be the First to Know About New Listings!
Let us tell you when new listings hit the market matching your search. By creating a FREE account you can:
-
Get New Listing Alerts by Email
We will notify you when new listings hit the market that match your search criteria. Be the first to know of new listings!
-
Save searches
Save your favorite searches with specific areas, property types, price ranges and features.
-
Save Your Favorite Listings
Save an unlimited number of listings on our site for easy access when you come back. You can also email all of your saved listings at one time.





































































































