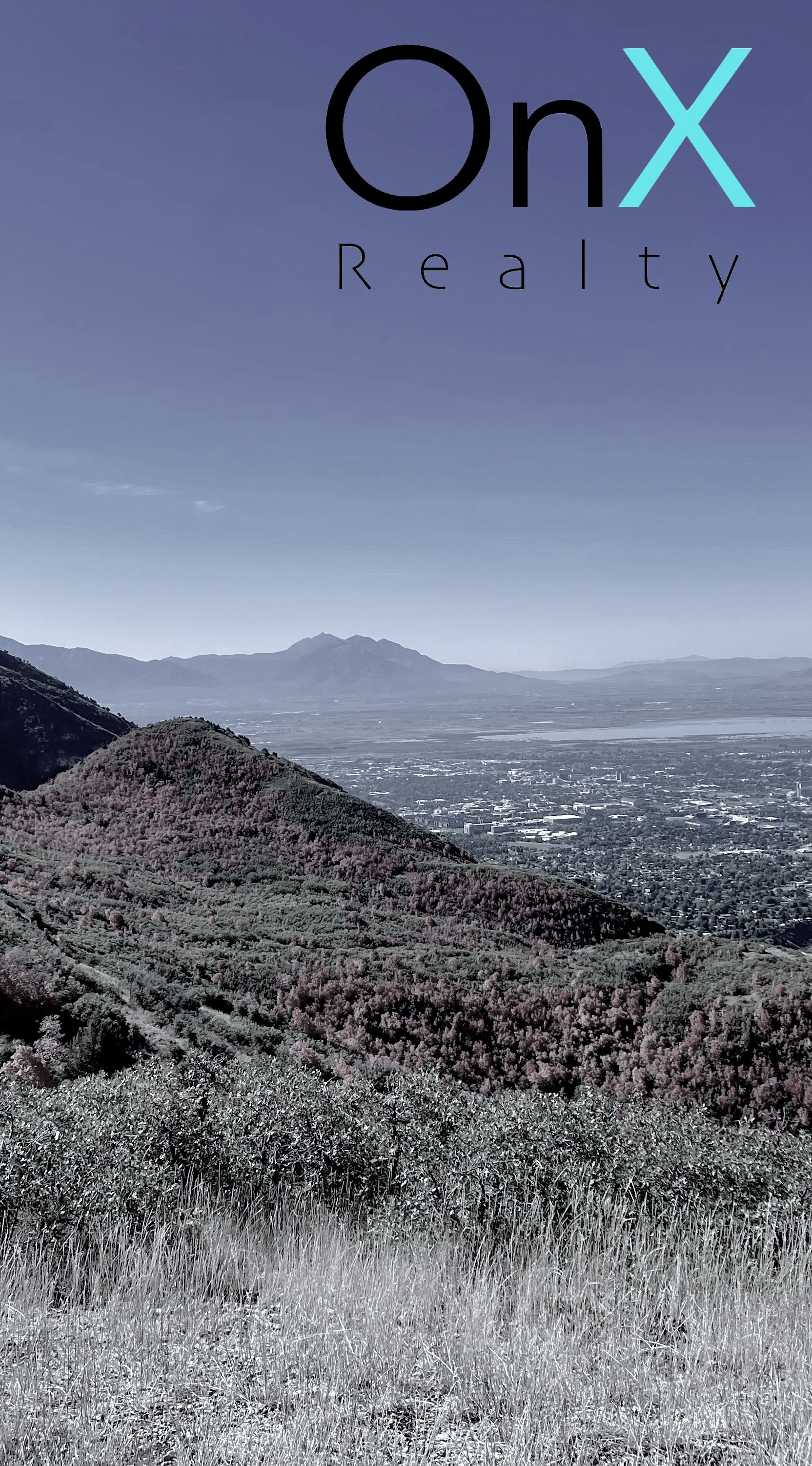Property
Beds
4
Full Baths
4
1/2 Baths
1
Year Built
2021
Sq.Footage
1,868
Welcome to this stunning 2-story residence nestled in the desirable Stillwater community. From the moment you enter, you'll be greeted by an abundance of light streaming through the windows, illuminating the open and airy layout. The extra-tall 9' ceilings create a sense of spaciousness, seamlessly connecting the living area to the stunning kitchen, a focal point of the home's design. There are so many features this home has to offer. Impeccable laminate flooring graces the home with netural colors to accent, complemented by white cabinetry, sleek quartz countertops, and captivating island pendants in the chef-inspired kitchen. A spacious walk-in pantry adds functionality to the space, catering to all your storage needs. Upstairs, a generously sized living space, perfect for relaxation. Step outside to the fully fenced backyard, transforming it into the oasis of your dreams. Home includes Dual HVAC and new water softener. Experience resort-style living with an array of amenities at your fingertips, including a pool, gym, pickleball courts, walking trails, playgrounds, and a clubhouse, offering endless opportunities for recreation and relaxation right at your doorstep. Situated in a vibrant neighborhood, this home is conveniently located close to schools, parks, shopping centers, and dining options, ensuring you have everything you need within reach.. Call to schedule your private tour today! All info provided as a courtesy. Buyer and/or buyer agent to verify all.
Features & Amenities
Interior
-
Other Interior Features
Walk-In Closet(s), Granite Counters
-
Total Bedrooms
4
-
Bathrooms
4
Area & Lot
-
Lot Size(acres)
0.08
-
Property Type
Residential
-
Architectural Style
Stories: 2
Exterior
-
Garage
Yes
-
Garage spaces
2
-
Construction Materials
Asphalt, Stone, Cement Siding
-
Parking
Attached
Financial
-
Sales Price
$505,000
-
Tax Amount
2644.0
Schedule a Showing
Showing scheduled successfully.
Mortgage calculator
Estimate your monthly mortgage payment, including the principal and interest, property taxes, and HOA. Adjust the values to generate a more accurate rate.
Your payment
Principal and Interest:
$
Property taxes:
$
HOA dues:
$
Total loan payment:
$
Total interest amount:
$
Location
County
Davis
Elementary School
Cook
Middle School
Syracuse
High School
Syracuse
Listing Courtesy of Amanda Romero , Live Work Play
RealHub Information is provided exclusively for consumers' personal, non-commercial use, and it may not be used for any purpose other than to identify prospective properties consumers may be interested in purchasing. All information deemed reliable but not guaranteed and should be independently verified. All properties are subject to prior sale, change or withdrawal. RealHub website owner shall not be responsible for any typographical errors, misinformation, misprints and shall be held totally harmless.

Principal Broker | Realtor®
SummerLuke
Call Summer today to schedule a private showing.

* Listings on this website come from the FMLS IDX Compilation and may be held by brokerage firms other than the owner of this website. The listing brokerage is identified in any listing details. Information is deemed reliable but is not guaranteed. If you believe any FMLS listing contains material that infringes your copyrighted work please click here to review our DMCA policy and learn how to submit a takedown request.© 2024 FMLS.
Be the First to Know About New Listings!
Let us tell you when new listings hit the market matching your search. By creating a FREE account you can:
-
Get New Listing Alerts by Email
We will notify you when new listings hit the market that match your search criteria. Be the first to know of new listings!
-
Save searches
Save your favorite searches with specific areas, property types, price ranges and features.
-
Save Your Favorite Listings
Save an unlimited number of listings on our site for easy access when you come back. You can also email all of your saved listings at one time.




































